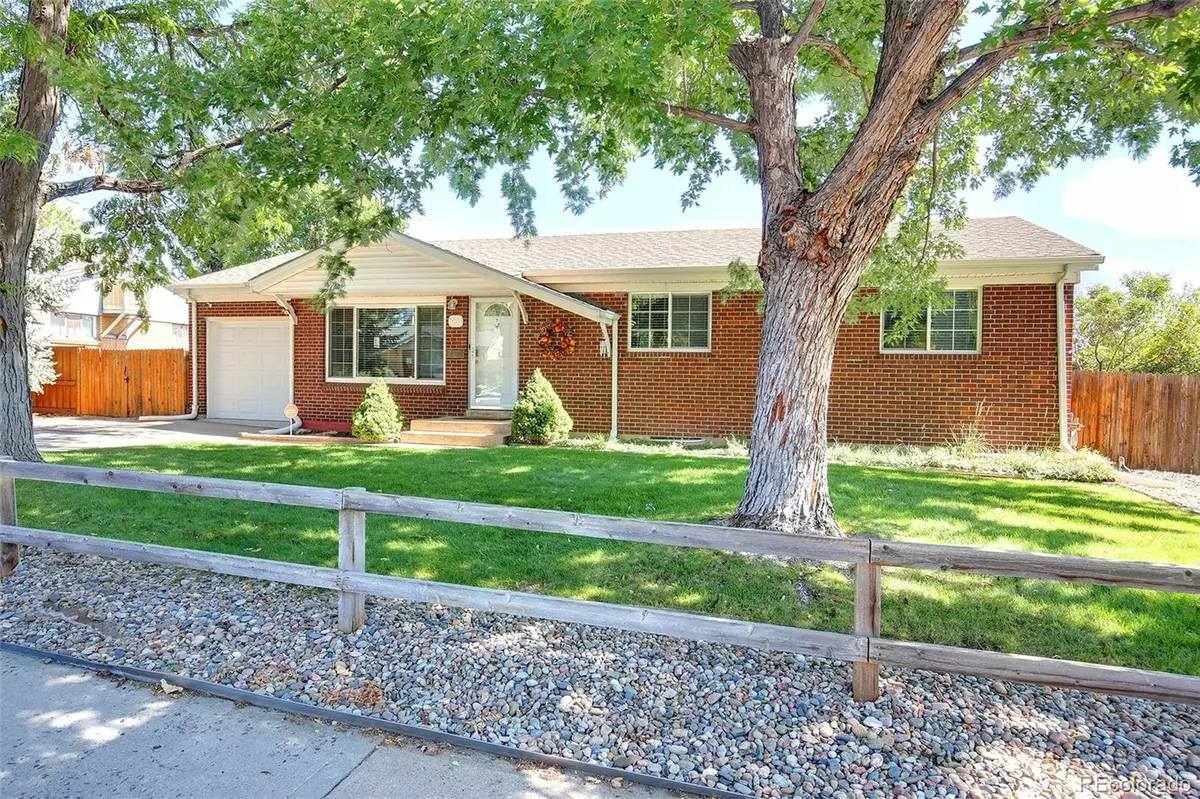$585,000
$569,000
2.8%For more information regarding the value of a property, please contact us for a free consultation.
4 Beds
3 Baths
2,206 SqFt
SOLD DATE : 11/05/2021
Key Details
Sold Price $585,000
Property Type Single Family Home
Sub Type Single Family Residence
Listing Status Sold
Purchase Type For Sale
Square Footage 2,206 sqft
Price per Sqft $265
Subdivision Centennial Estates
MLS Listing ID 2535223
Sold Date 11/05/21
Style Traditional
Bedrooms 4
Full Baths 1
Three Quarter Bath 2
HOA Y/N No
Abv Grd Liv Area 1,161
Originating Board recolorado
Year Built 1960
Annual Tax Amount $3,161
Tax Year 2020
Acres 0.3
Property Description
Beautiful and well maintained 1960 brick ranch in Centennial Estates, situated on a 13,000 square foot corner lot with a remarkable fenced-in backyard. Over 2,200 functional finished square feet. The main level houses a light and bright kitchen, dining area, large living room, 3 bedrooms including an en-suite master with a 3/4 bath, an additional full bath, and sliding glass doors leading to a stunning backyard. The split basement delivers a robust floor plan... to the left you’ll find a family room, conforming bedroom or home office, 3/4 bath, and to the right you’ll find a flex space for kids or a home workout facility and the the laundry area. If you are seeking a backyard with space for hosting parties or an outdoor playground for children, this one checks many boxes - a flat topography with multiple areas for dinning or relaxing, a well designed chicken coup, established gardening areas, and two storage sheds. A convenient location with proximity to many Littleton amenities, a quick drive east on Bellview to the Tech Center, and about a 25 minute drive to Downtown Denver.
Location
State CO
County Arapahoe
Zoning SFR
Rooms
Basement Finished, Full
Main Level Bedrooms 3
Interior
Interior Features Granite Counters, Primary Suite, Open Floorplan
Heating Forced Air
Cooling Central Air
Flooring Carpet, Tile, Vinyl, Wood
Fireplace N
Appliance Cooktop, Dishwasher, Disposal, Dryer, Microwave, Oven, Refrigerator, Washer
Laundry In Unit
Exterior
Exterior Feature Garden, Private Yard
Garage Concrete, Exterior Access Door, Storage
Garage Spaces 1.0
Fence Full
Utilities Available Cable Available, Electricity Available
Roof Type Composition
Total Parking Spaces 1
Garage Yes
Building
Lot Description Corner Lot, Irrigated, Landscaped, Sprinklers In Front, Sprinklers In Rear
Sewer Public Sewer
Water Public
Level or Stories One
Structure Type Brick, Frame
Schools
Elementary Schools Centennial
Middle Schools Goddard
High Schools Littleton
School District Littleton 6
Others
Senior Community No
Ownership Individual
Acceptable Financing Cash, Conventional, FHA, Jumbo, VA Loan
Listing Terms Cash, Conventional, FHA, Jumbo, VA Loan
Special Listing Condition None
Read Less Info
Want to know what your home might be worth? Contact us for a FREE valuation!

Our team is ready to help you sell your home for the highest possible price ASAP

© 2024 METROLIST, INC., DBA RECOLORADO® – All Rights Reserved
6455 S. Yosemite St., Suite 500 Greenwood Village, CO 80111 USA
Bought with West and Main Homes Inc
GET MORE INFORMATION

Broker-Owner | Lic# ER.040014737






