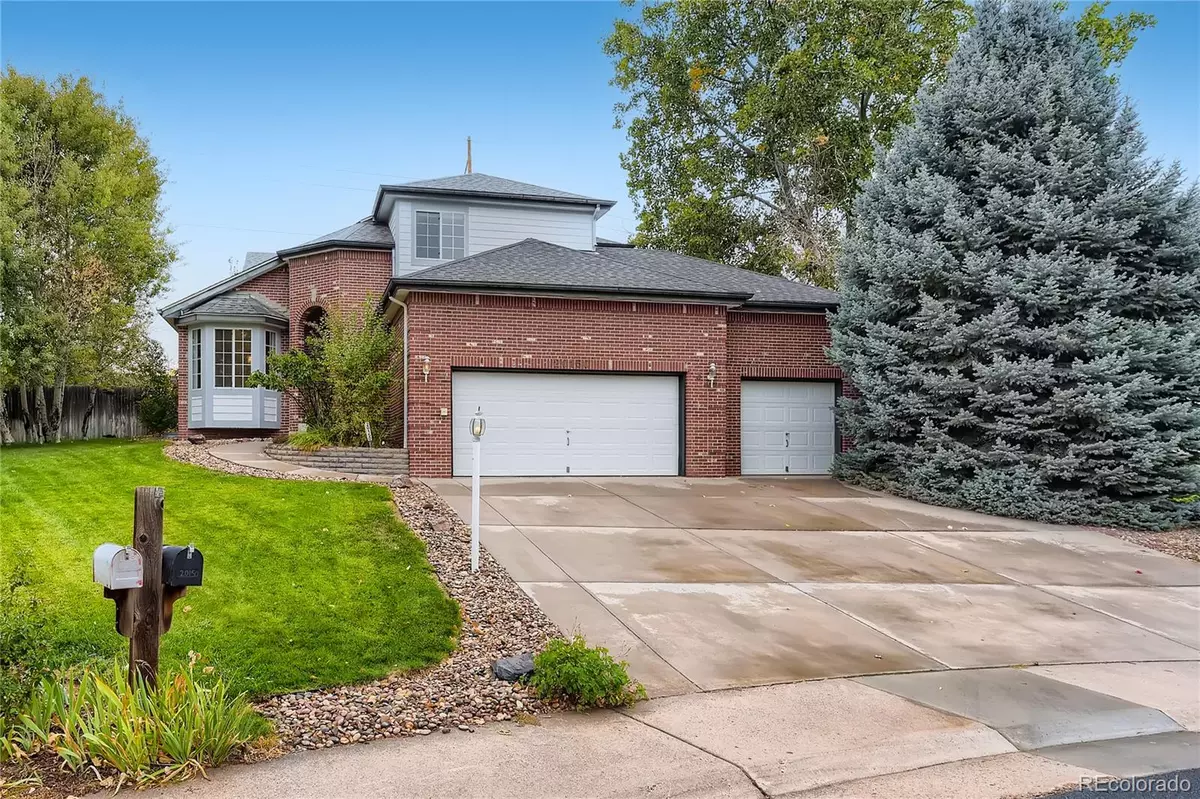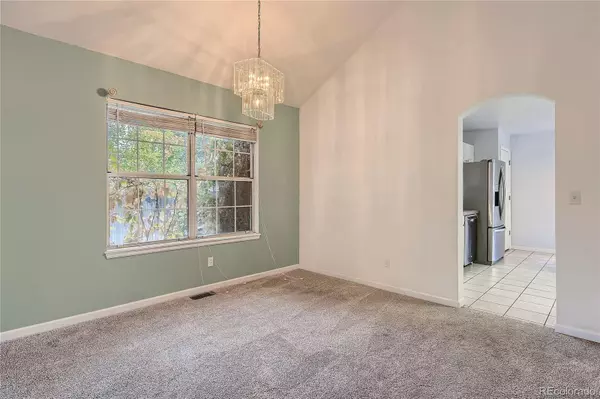$682,500
$640,500
6.6%For more information regarding the value of a property, please contact us for a free consultation.
3 Beds
3 Baths
2,720 SqFt
SOLD DATE : 11/19/2021
Key Details
Sold Price $682,500
Property Type Single Family Home
Sub Type Single Family Residence
Listing Status Sold
Purchase Type For Sale
Square Footage 2,720 sqft
Price per Sqft $250
Subdivision Rowley Downs
MLS Listing ID 8709410
Sold Date 11/19/21
Style Traditional
Bedrooms 3
Full Baths 3
Condo Fees $150
HOA Fees $50/qua
HOA Y/N Yes
Abv Grd Liv Area 2,720
Originating Board recolorado
Year Built 1995
Annual Tax Amount $3,333
Tax Year 2020
Acres 0.23
Property Description
Charming custom 3 bedroom, 3 bath home located in the Rowley Downs neighborhood. Enjoy this spacious floor plan, 3 car garage, bay windows on 3 sides of the house and look forward to hanging out in the family room reading a book in front of the fire place or relax in the living room watching your favorite movie. Other home features: Office/den with french doors. Kitchen boasts tons of cabinets space, stainless steel appliances, large pantry. Savor your coffee or tea in the breakfast nook with bay window and great views of the backyard. The Master Bedroom has french doors, fireplace, huge walk-in closet, Jacuzzi tub in bay window with separate shower, plus private balcony access where you can view beautiful sunsets, and Parker fireworks! Large unfinished basement to do what you want and extra storage. Enjoy entertaining under the pergola on the backyard patio overlooking all the mature trees and very private landscaped backyard. All carpeting professionally steam cleaned in early October. This home is in one of Parker's original neighborhoods just minutes/walking distance from downtown Parker . Don't be surprised when you look out the front window and see a group of mule deer relaxing under the aspen trees. Click the Virtual Tour link to view the 3D walkthrough.
Location
State CO
County Douglas
Rooms
Basement Bath/Stubbed, Unfinished
Interior
Interior Features Ceiling Fan(s), High Ceilings, Primary Suite, Vaulted Ceiling(s), Walk-In Closet(s)
Heating Forced Air
Cooling Central Air
Flooring Carpet, Tile
Fireplaces Number 2
Fireplaces Type Family Room, Primary Bedroom
Fireplace Y
Appliance Dishwasher, Disposal, Dryer, Microwave, Range, Refrigerator, Washer
Exterior
Exterior Feature Private Yard
Garage Spaces 3.0
Fence Full
Utilities Available Cable Available, Electricity Available, Phone Available
Roof Type Composition
Total Parking Spaces 3
Garage Yes
Building
Lot Description Cul-De-Sac
Sewer Public Sewer
Water Public
Level or Stories Two
Structure Type Brick, Cement Siding, Frame
Schools
Elementary Schools Iron Horse
Middle Schools Cimarron
High Schools Legend
School District Douglas Re-1
Others
Senior Community No
Ownership Individual
Acceptable Financing Cash, Conventional, FHA, VA Loan
Listing Terms Cash, Conventional, FHA, VA Loan
Special Listing Condition None
Read Less Info
Want to know what your home might be worth? Contact us for a FREE valuation!

Our team is ready to help you sell your home for the highest possible price ASAP

© 2024 METROLIST, INC., DBA RECOLORADO® – All Rights Reserved
6455 S. Yosemite St., Suite 500 Greenwood Village, CO 80111 USA
Bought with MB Jay Hannon Inc.
GET MORE INFORMATION

Broker-Owner | Lic# ER.040014737






