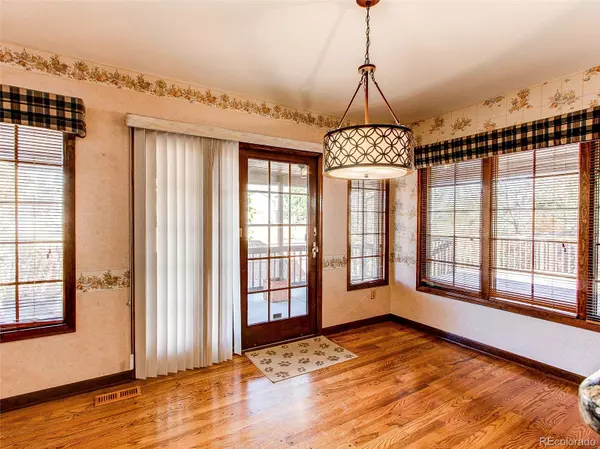$731,000
$725,000
0.8%For more information regarding the value of a property, please contact us for a free consultation.
6 Beds
5 Baths
4,816 SqFt
SOLD DATE : 12/06/2021
Key Details
Sold Price $731,000
Property Type Single Family Home
Sub Type Single Family Residence
Listing Status Sold
Purchase Type For Sale
Square Footage 4,816 sqft
Price per Sqft $151
Subdivision Piney Creek
MLS Listing ID 4462090
Sold Date 12/06/21
Style Traditional
Bedrooms 6
Full Baths 3
Half Baths 1
Three Quarter Bath 1
Condo Fees $62
HOA Fees $62/mo
HOA Y/N Yes
Abv Grd Liv Area 3,432
Originating Board recolorado
Year Built 1990
Annual Tax Amount $4,381
Tax Year 2020
Acres 0.27
Property Description
Wonderful, open floorplan that is perfect for entertaining! The kitchen is remodeled and has a large walk-in pantry, spacious eating area and bar seating. There is a wet bar that flows from the kitchen to the formal dining area. The family room is the center of action with vaulted ceilings to the second story and expansive brick fireplace. The master retreat has vaulted ceilings, dual fireplace, access to a brand new balcony overlooking the backyard, a laundry chute and 2 walk-in closets. The master bath has been remodeled with Kohler LuxStone and never used since completion. The bedrooms are all spacious and one has a private bathroom and the other 2 share a remodeled Jack 'n Jill full bathroom. The main level has a conforming bedroom with closet and built-ins and the space could also be used as an office. Whole house intercom system. The basement is fully finished with a bar, living space, game space, bedroom (egress window may not be conforming, a 3/4 bath and another room that could be a hobby room, work-out space or media room. Enjoy dinner on the covered patio and then venture to the side yard for a soak in the hot tub. Furnace and water heater were replaced winter 2021. Whole house fan. Built in vacuum system and garage refrigerator included in sale as is and both are working at time of listing. Excellent location to Cherry Creek Schools, parks, pools, tennis and sports courts, trails, and Cherry Creek Reservoir. Fun community-wide events hosted by the Association. Easy commute to the Denver Tech Center, DIA and Denver. Carpets were professionally cleaned prior to listing.
Location
State CO
County Arapahoe
Rooms
Basement Finished, Sump Pump
Main Level Bedrooms 1
Interior
Interior Features Breakfast Nook, Built-in Features, Ceiling Fan(s), Central Vacuum, Eat-in Kitchen, Entrance Foyer, Five Piece Bath, Granite Counters, Jack & Jill Bathroom, Kitchen Island, Primary Suite, Open Floorplan, Pantry, Smoke Free, Solid Surface Counters, Hot Tub, Stone Counters, Vaulted Ceiling(s), Walk-In Closet(s), Wet Bar
Heating Forced Air
Cooling Central Air
Flooring Carpet, Parquet, Tile
Fireplaces Number 2
Fireplaces Type Family Room, Great Room
Fireplace Y
Appliance Dishwasher, Disposal, Microwave, Oven, Refrigerator, Sump Pump
Laundry In Unit
Exterior
Exterior Feature Balcony, Private Yard, Spa/Hot Tub
Garage Concrete, Exterior Access Door, Floor Coating
Garage Spaces 3.0
Fence Full
Utilities Available Cable Available, Electricity Available, Natural Gas Connected
Roof Type Composition, Other
Total Parking Spaces 3
Garage Yes
Building
Lot Description Landscaped, Level, Sprinklers In Front, Sprinklers In Rear
Foundation Slab
Sewer Public Sewer
Water Public
Level or Stories Two
Structure Type Brick, Frame
Schools
Elementary Schools Indian Ridge
Middle Schools Laredo
High Schools Smoky Hill
School District Cherry Creek 5
Others
Senior Community No
Ownership Individual
Acceptable Financing Cash, Conventional, FHA, VA Loan
Listing Terms Cash, Conventional, FHA, VA Loan
Special Listing Condition None
Read Less Info
Want to know what your home might be worth? Contact us for a FREE valuation!

Our team is ready to help you sell your home for the highest possible price ASAP

© 2024 METROLIST, INC., DBA RECOLORADO® – All Rights Reserved
6455 S. Yosemite St., Suite 500 Greenwood Village, CO 80111 USA
Bought with Engel & Volkers Denver
GET MORE INFORMATION

Broker-Owner | Lic# ER.040014737






