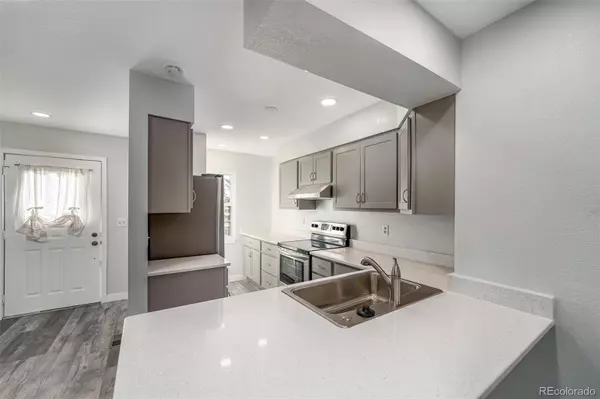$360,000
$390,000
7.7%For more information regarding the value of a property, please contact us for a free consultation.
2 Beds
2 Baths
1,595 SqFt
SOLD DATE : 12/15/2021
Key Details
Sold Price $360,000
Property Type Multi-Family
Sub Type Multi-Family
Listing Status Sold
Purchase Type For Sale
Square Footage 1,595 sqft
Price per Sqft $225
Subdivision Town And Country
MLS Listing ID 9068759
Sold Date 12/15/21
Bedrooms 2
Full Baths 2
Condo Fees $250
HOA Fees $250/mo
HOA Y/N Yes
Abv Grd Liv Area 1,073
Originating Board recolorado
Year Built 1986
Annual Tax Amount $1,554
Tax Year 2020
Property Description
Location, location, location! Enjoy being in the heart of downtown Parker in a delightful community, this charming townhouse is centrally located to Discovery Park, O'Brien Park, the new Douglas County Library, PACE center, fantastic trails including the Cherry Creek Trail & Deer Park Trail, and an abundance of great restaurants all residing within walking distance. This home will welcome you with a completely updated kitchen that has been reconfigured to maximize usable space and storage. Stainless steal appliances are included and never been used! When you are not enjoying the gorgeous kitchen, cozy up next to the wood burning fireplace, for the ultimate Colorado retreat. All bathrooms upstairs have designer level finishes. They are a must see! With new flooring throughout, added canned lighting, and the removal of all popcorn ceilings this is the most beautiful unit in the complex (I promise it's worth seeing)!!! There is also room to add some value downstairs by adding a bedroom and finishing the already stubbed in bathroom. Weekends can be spent attending the Sunday Farmers Markets, Colorado’s famed Parker Days, or Parades that run right through Mainstreet. Don't miss out on this amazing opportunity to have the city feel in a quaint community with fantastic neighbors all around you. This unit does come with a reserved parking space for you, and plenty of visitor parking for a gathering of any size!
Location
State CO
County Douglas
Zoning TH/RH
Rooms
Basement Bath/Stubbed, Finished, Partial
Interior
Interior Features Ceiling Fan(s), Eat-in Kitchen, High Ceilings, Open Floorplan, Quartz Counters, Smoke Free, Walk-In Closet(s)
Heating Forced Air
Cooling None
Flooring Tile, Vinyl
Fireplaces Number 1
Fireplaces Type Family Room, Wood Burning
Fireplace Y
Appliance Dishwasher, Disposal, Dryer, Gas Water Heater, Microwave, Oven, Refrigerator, Washer
Laundry In Unit
Exterior
Exterior Feature Private Yard
Fence Full
Utilities Available Cable Available, Electricity Available
View City, Mountain(s)
Roof Type Composition
Total Parking Spaces 19866
Garage No
Building
Lot Description Near Public Transit
Sewer Public Sewer
Water Public
Level or Stories Two
Structure Type Frame, Wood Siding
Schools
Elementary Schools Pioneer
Middle Schools Cimarron
High Schools Legend
School District Douglas Re-1
Others
Senior Community No
Ownership Individual
Acceptable Financing 1031 Exchange, Cash, Conventional, FHA, VA Loan
Listing Terms 1031 Exchange, Cash, Conventional, FHA, VA Loan
Special Listing Condition None
Read Less Info
Want to know what your home might be worth? Contact us for a FREE valuation!

Our team is ready to help you sell your home for the highest possible price ASAP

© 2024 METROLIST, INC., DBA RECOLORADO® – All Rights Reserved
6455 S. Yosemite St., Suite 500 Greenwood Village, CO 80111 USA
Bought with RE/MAX Alliance
GET MORE INFORMATION

Broker-Owner | Lic# ER.040014737






