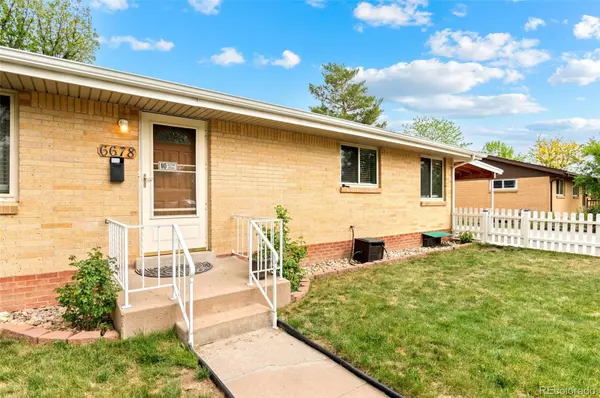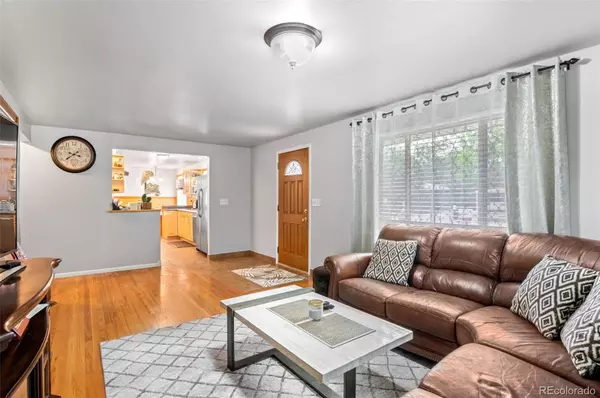$575,000
$575,000
For more information regarding the value of a property, please contact us for a free consultation.
4 Beds
2 Baths
2,376 SqFt
SOLD DATE : 06/14/2022
Key Details
Sold Price $575,000
Property Type Single Family Home
Sub Type Single Family Residence
Listing Status Sold
Purchase Type For Sale
Square Footage 2,376 sqft
Price per Sqft $242
Subdivision Broadway Estates
MLS Listing ID 8631244
Sold Date 06/14/22
Bedrooms 4
Full Baths 2
HOA Y/N No
Abv Grd Liv Area 1,188
Originating Board recolorado
Year Built 1958
Annual Tax Amount $3,266
Tax Year 2021
Acres 0.2
Property Description
Beautiful remodeled ranch style home in the heart of Centennial. The home features remodeled kitchen with granite countertops, wood floor on entire main level and much more. Main floor offers large living room open to the kitchen, large master bedroom and additional bedroom with full bathroom. Kitchen include all stainless steel appliances, newer cabinets and good size pantry. Dining room has access to the covered patio, which is perfect for warm summer days and entertaining. Basement is fully finished with full bathroom, 2 additional non-conforming bedrooms, flex room, family room and laundry (washer and dryer included). Plenty of space for everyone. Back yard is fully fenced and has garden beds, smoker, brick barbecue area and good size shed great to store all your gardening tools. Carport is big enough to store 2 cars with additional off-street parking for another 4 vehicle. The home is close to the High Line Canal, parks, shopping, restaurants, schools and public transportation. Come see this home before it's gone.
Location
State CO
County Arapahoe
Rooms
Basement Finished
Main Level Bedrooms 2
Interior
Heating Forced Air
Cooling Evaporative Cooling
Flooring Carpet, Tile, Wood
Fireplace N
Appliance Dishwasher, Disposal, Dryer, Gas Water Heater, Microwave, Range, Refrigerator, Washer
Laundry In Unit
Exterior
Fence Full
Roof Type Composition
Total Parking Spaces 2
Garage No
Building
Lot Description Level
Sewer Public Sewer
Water Public
Level or Stories One
Structure Type Brick
Schools
Elementary Schools Highland
Middle Schools Euclid
High Schools Heritage
School District Littleton 6
Others
Senior Community No
Ownership Individual
Acceptable Financing 1031 Exchange, Cash, Conventional, FHA
Listing Terms 1031 Exchange, Cash, Conventional, FHA
Special Listing Condition None
Read Less Info
Want to know what your home might be worth? Contact us for a FREE valuation!

Our team is ready to help you sell your home for the highest possible price ASAP

© 2024 METROLIST, INC., DBA RECOLORADO® – All Rights Reserved
6455 S. Yosemite St., Suite 500 Greenwood Village, CO 80111 USA
Bought with MB BANCROFT PRO
GET MORE INFORMATION

Broker-Owner | Lic# ER.040014737






