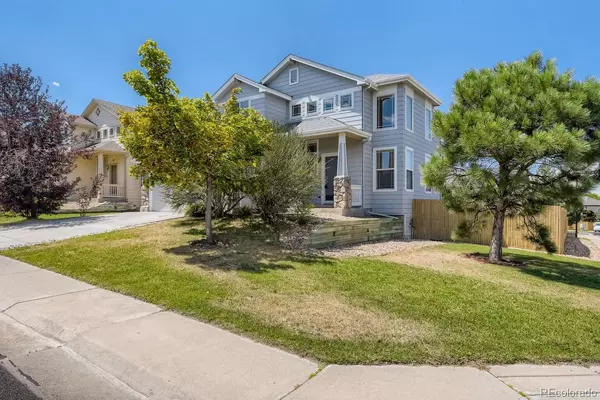$555,000
$560,000
0.9%For more information regarding the value of a property, please contact us for a free consultation.
4 Beds
4 Baths
2,368 SqFt
SOLD DATE : 10/11/2022
Key Details
Sold Price $555,000
Property Type Single Family Home
Sub Type Single Family Residence
Listing Status Sold
Purchase Type For Sale
Square Footage 2,368 sqft
Price per Sqft $234
Subdivision Saddle Rock Ridge
MLS Listing ID 2004660
Sold Date 10/11/22
Style Contemporary
Bedrooms 4
Full Baths 3
Three Quarter Bath 1
Condo Fees $212
HOA Fees $70/qua
HOA Y/N Yes
Abv Grd Liv Area 1,672
Originating Board recolorado
Year Built 2001
Annual Tax Amount $3,477
Tax Year 2021
Acres 0.21
Property Description
Truly exceptional, the open floor plan features an elegant interior and comes equipped with an expansive great room, relaxed living spaces and generous living spaces. Advantages of this house include vaulted ceilings. This spacious, eat-in kitchen has been beautifully maintained and includes stainless-steel appliances, granite countertops and wooden cabinetry. Sized for spacious comfort, the expansive main bedroom provides a private bathroom and a large walk-in closet. The main bathroom was well-maintained and comes equipped with a separate shower, soaking tub, his-and-hers sinks, granite countertops and hardwood flooring. Adding to the home's charm are well-maintained hardwood floors throughout the main living spaces. An ideal play space, the beautifully maintained backyard comes complete with wood decking, large grassy area for yard games and shady trees. A quiet haven where you can really relax. Are you looking for city living at its finest? Nestled in a desirable Saddle Rock Ridge neighborhood and part of one of the best school districts in the state Cherry Creek School District. A rare opportunity. Want to know more? Call today.
Location
State CO
County Arapahoe
Rooms
Basement Unfinished
Interior
Interior Features Eat-in Kitchen, Entrance Foyer, Granite Counters, Kitchen Island, Open Floorplan, Primary Suite, Smoke Free, Vaulted Ceiling(s)
Heating Forced Air, Natural Gas
Cooling Central Air
Flooring Carpet, Wood
Fireplace N
Laundry In Unit
Exterior
Exterior Feature Lighting, Private Yard
Garage Spaces 2.0
Fence Full
Roof Type Composition
Total Parking Spaces 2
Garage Yes
Building
Lot Description Corner Lot, Level
Sewer Public Sewer
Water Public
Level or Stories Two
Structure Type Frame, Stone, Wood Siding
Schools
Elementary Schools Canyon Creek
Middle Schools Thunder Ridge
High Schools Cherokee Trail
School District Cherry Creek 5
Others
Senior Community No
Ownership Individual
Acceptable Financing Cash, Conventional, FHA, VA Loan
Listing Terms Cash, Conventional, FHA, VA Loan
Special Listing Condition None
Read Less Info
Want to know what your home might be worth? Contact us for a FREE valuation!

Our team is ready to help you sell your home for the highest possible price ASAP

© 2024 METROLIST, INC., DBA RECOLORADO® – All Rights Reserved
6455 S. Yosemite St., Suite 500 Greenwood Village, CO 80111 USA
Bought with HomeSmart
GET MORE INFORMATION

Broker-Owner | Lic# ER.040014737






