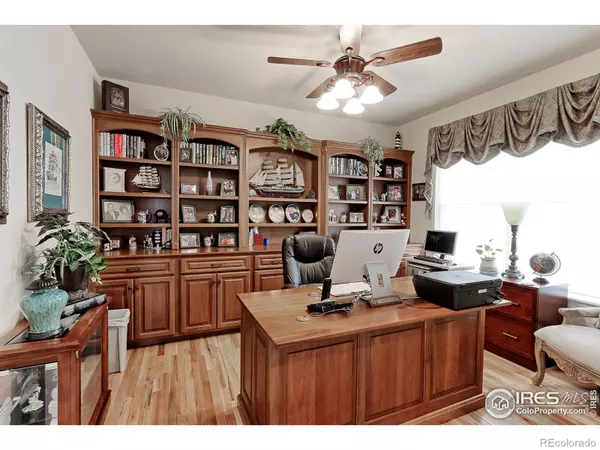$817,000
$810,000
0.9%For more information regarding the value of a property, please contact us for a free consultation.
3 Beds
3 Baths
2,947 SqFt
SOLD DATE : 10/24/2022
Key Details
Sold Price $817,000
Property Type Single Family Home
Sub Type Single Family Residence
Listing Status Sold
Purchase Type For Sale
Square Footage 2,947 sqft
Price per Sqft $277
Subdivision The Elms At Meadow Vale
MLS Listing ID IR975829
Sold Date 10/24/22
Style Contemporary
Bedrooms 3
Full Baths 2
Half Baths 1
Condo Fees $100
HOA Fees $100/mo
HOA Y/N Yes
Abv Grd Liv Area 2,947
Originating Board recolorado
Year Built 2006
Annual Tax Amount $3,180
Tax Year 2021
Acres 0.24
Property Description
This is the one you have been waiting for! At nearly 3,000 sq. ft. finished on one level, and a total of 5,874 sq. ft. this ranch style home is meticulously kept inside and out and can be purchased with or without most of the furnishings. From the moment you arrive you will notice the attention to detail, professional landscaping, covered front porch, and fully finished 3 car garage with epoxy floors. As you enter the home you are greeted by a tile foyer that leads to a private French door office space, formal living room, and a formal dining room with coffered ceilings, all done in real hardwood floors that extend throughout most of the home, and a tile powder room. Continuing though this very open floorplan is the well appointed kitchen adjoining another dining area and impressive family room with a fireplace and surround sound built-in. The hardwood continues down a walkway past the laundry room, garage entry, and additional full bathroom, and flows into bedrooms 2 and 3, and the large primary suite with a bay window out the back of the home, 2 walk-in closets (one with custom shelving design) and a stunning private remodeled 5 piece bathroom. The main level has 10 foot ceilings, and the full 2,927 sq. ft. basement is ready for your design with rough-in plumbing and 9 foot ceilings. Step out the back door to your custom covered back patio for a tranquil setting surrounded by beautiful landscaping, and open space green belt behind the home. These original owners have invested almost $250,000 in updates and upgrade in this home, including a newer hail resistant roof, and they are including at this price the custom cabinets/shelving and desk in the office, all custom window treatments, kitchen refrigerator, surround sound with receiver and Harmony remote, central vacuum, and the washer/dryer. They are also willing to sell it with most of the furnishings at a very reasonable price. Call Brad for details.
Location
State CO
County Weld
Zoning SFR
Rooms
Basement Full, Unfinished
Main Level Bedrooms 3
Interior
Interior Features Central Vacuum, Eat-in Kitchen, Five Piece Bath, Kitchen Island, Open Floorplan, Pantry, Walk-In Closet(s)
Heating Forced Air
Cooling Ceiling Fan(s), Central Air
Flooring Wood
Fireplaces Type Family Room
Fireplace N
Appliance Dishwasher, Disposal, Double Oven, Dryer, Microwave, Refrigerator, Washer
Laundry In Unit
Exterior
Garage Spaces 3.0
Utilities Available Natural Gas Available
Roof Type Composition
Total Parking Spaces 3
Garage Yes
Building
Lot Description Sprinklers In Front
Sewer Public Sewer
Water Public
Level or Stories One
Structure Type Wood Frame
Schools
Elementary Schools Mead
Middle Schools Mead
High Schools Mead
School District St. Vrain Valley Re-1J
Others
Ownership Individual
Acceptable Financing Cash, Conventional, FHA, VA Loan
Listing Terms Cash, Conventional, FHA, VA Loan
Read Less Info
Want to know what your home might be worth? Contact us for a FREE valuation!

Our team is ready to help you sell your home for the highest possible price ASAP

© 2024 METROLIST, INC., DBA RECOLORADO® – All Rights Reserved
6455 S. Yosemite St., Suite 500 Greenwood Village, CO 80111 USA
Bought with Dwellings Colorado Real Estate
GET MORE INFORMATION

Broker-Owner | Lic# ER.040014737






