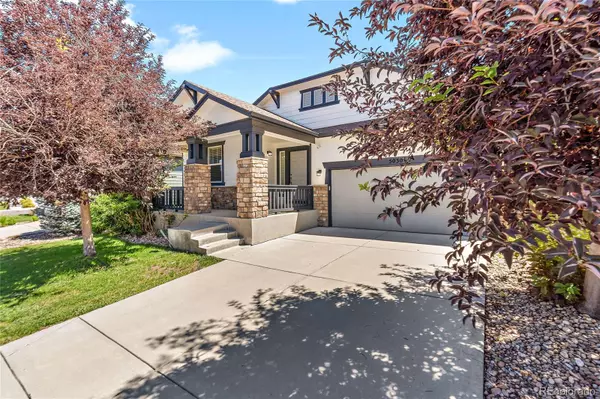$570,000
$569,900
For more information regarding the value of a property, please contact us for a free consultation.
3 Beds
3 Baths
2,127 SqFt
SOLD DATE : 09/08/2023
Key Details
Sold Price $570,000
Property Type Single Family Home
Sub Type Single Family Residence
Listing Status Sold
Purchase Type For Sale
Square Footage 2,127 sqft
Price per Sqft $267
Subdivision Copperleaf
MLS Listing ID 9493934
Sold Date 09/08/23
Style Traditional
Bedrooms 3
Full Baths 2
Three Quarter Bath 1
Condo Fees $73
HOA Fees $73/mo
HOA Y/N Yes
Abv Grd Liv Area 1,508
Originating Board recolorado
Year Built 2009
Annual Tax Amount $3,824
Tax Year 2022
Lot Size 5,227 Sqft
Acres 0.12
Property Description
Buyer walked due to financing! Home now priced $30K below appraised value! Welcome to this rare 3 bedroom 3 bath ranch style home in desirable Copperleaf. The open floorplan flows from the family room to kitchen which is perfect for entertaining family and friends. The kitchen offers granite counters and bar, tile backsplash, stainless appliances, and pantry. The master ensuite offers a spacious bedroom, walk-in closet, double sinks, granite counters, and shower with seat. The second bedroom has easy access to a full bath. There is a dining/den/flex space with arched entry and beautiful chandelier. The basement offers a third bedroom and full bath along with a bonus area that is great for a media or game room. The large egress windows provide plenty of light. Enjoy summer evenings under the covered patio outside with perfect sized yard. Don't miss the 2 car garage and main floor laundry. New paint inside and out. Walk to Cherry Creek Schools, pool, parks, and trails.
Convenient to shopping, dining, highways, DIA, and Aurora Reservoir. All appliances are included! Easy to show and quick possession. Owned solar is a bonus!
Location
State CO
County Arapahoe
Rooms
Basement Finished
Main Level Bedrooms 2
Interior
Interior Features Ceiling Fan(s), Eat-in Kitchen, Granite Counters, Open Floorplan, Pantry, Primary Suite, Smoke Free, Walk-In Closet(s)
Heating Forced Air
Cooling Central Air
Flooring Carpet, Laminate, Wood
Fireplace N
Appliance Cooktop, Dishwasher, Dryer, Microwave, Oven, Refrigerator, Washer
Exterior
Exterior Feature Private Yard
Garage Spaces 2.0
Fence Full
Roof Type Composition
Total Parking Spaces 2
Garage Yes
Building
Lot Description Level, Sprinklers In Front, Sprinklers In Rear
Sewer Public Sewer
Water Public
Level or Stories One
Structure Type Frame, Stone, Wood Siding
Schools
Elementary Schools Mountain Vista
Middle Schools Sky Vista
High Schools Eaglecrest
School District Cherry Creek 5
Others
Senior Community No
Ownership Individual
Acceptable Financing Cash, Conventional, FHA, VA Loan
Listing Terms Cash, Conventional, FHA, VA Loan
Special Listing Condition None
Read Less Info
Want to know what your home might be worth? Contact us for a FREE valuation!

Our team is ready to help you sell your home for the highest possible price ASAP

© 2024 METROLIST, INC., DBA RECOLORADO® – All Rights Reserved
6455 S. Yosemite St., Suite 500 Greenwood Village, CO 80111 USA
Bought with PINNACLE REAL ESTATE
GET MORE INFORMATION

Broker-Owner | Lic# ER.040014737






