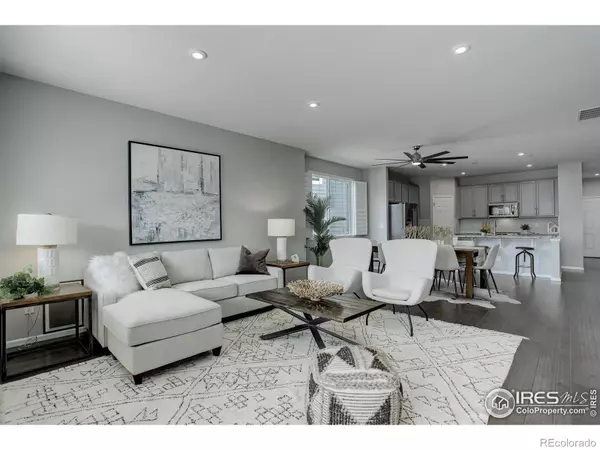$830,000
$849,999
2.4%For more information regarding the value of a property, please contact us for a free consultation.
4 Beds
3 Baths
3,372 SqFt
SOLD DATE : 11/21/2023
Key Details
Sold Price $830,000
Property Type Single Family Home
Sub Type Single Family Residence
Listing Status Sold
Purchase Type For Sale
Square Footage 3,372 sqft
Price per Sqft $246
Subdivision Harvest Junction
MLS Listing ID IR996356
Sold Date 11/21/23
Style Contemporary
Bedrooms 4
Full Baths 2
Three Quarter Bath 1
Condo Fees $64
HOA Fees $64/mo
HOA Y/N Yes
Abv Grd Liv Area 1,807
Originating Board recolorado
Year Built 2018
Annual Tax Amount $3,919
Tax Year 2022
Lot Size 6,969 Sqft
Acres 0.16
Property Description
BETTER PRICE, and the sellers are also OFFERING $17,000 to BUY DOWN the interest rate with an acceptable offer! This wonderful home boasts a fully owned $40,000 solar system. To utilize the benefits of solar power there are electric laundry appliances, air conditioning, a new electric range, a tankless hot water heater, and an electric fireplace in the finished basement. Your dream home awaits, offering a perfect blend of comfort, style, and sustainability. As you step inside, you'll immediately appreciate the luxurious upgrades that set this home apart. The main floor features three bedrooms plus an office that is separated by double glass doors. Custom plantation shutters and new wood flooring create a warm and inviting atmosphere. The covered front porch provides an ideal space for relaxation, while the covered back patio offers partial mountain views, making it perfect for outdoor entertaining. The finished basement, an investment of $55,000 in 2021, features beautiful wood floors. It includes a large suite that can serve multiple purposes. There is a fourth bedroom, and the bathroom has a therapeutic jetted walk-in tub to relax and unwind in. Additional storage space is hidden in the utility room. Managing your home's outdoor spaces is a breeze with the Rachio smart sprinkler control system. Abundant storage space is augmented by a custom 8x10 storage shed in the fully fenced backyard. The home is not just beautiful; it's also practical. The property includes a transferable home warranty, valid through May of 2024. Within walking distance, you'll find the Longmont Rec Center, the Longmont Museum, and the St. Vrain Innovation Center. Costco and other shopping options are conveniently located nearby. Easy access to Boulder and I-25 make commuting a breeze. Don't miss the opportunity to make this home yours!
Location
State CO
County Boulder
Zoning RES
Rooms
Main Level Bedrooms 3
Interior
Interior Features Eat-in Kitchen, Jet Action Tub, Kitchen Island, Open Floorplan, Pantry, Radon Mitigation System, Smart Thermostat
Heating Forced Air
Cooling Ceiling Fan(s), Central Air
Flooring Tile, Wood
Fireplaces Type Basement, Other
Equipment Satellite Dish
Fireplace N
Appliance Bar Fridge, Dishwasher, Disposal, Dryer, Humidifier, Microwave, Oven, Refrigerator, Self Cleaning Oven, Washer
Exterior
Exterior Feature Gas Grill
Garage Spaces 2.0
Fence Fenced
Utilities Available Cable Available, Electricity Available, Internet Access (Wired), Natural Gas Available
View Mountain(s)
Roof Type Composition
Total Parking Spaces 2
Garage Yes
Building
Lot Description Sprinklers In Front
Foundation Slab
Sewer Public Sewer
Water Public
Level or Stories One
Structure Type Brick,Wood Frame
Schools
Elementary Schools Burlington
Middle Schools Sunset
High Schools Niwot
School District St. Vrain Valley Re-1J
Others
Ownership Individual
Acceptable Financing Cash, Conventional, FHA, VA Loan
Listing Terms Cash, Conventional, FHA, VA Loan
Read Less Info
Want to know what your home might be worth? Contact us for a FREE valuation!

Our team is ready to help you sell your home for the highest possible price ASAP

© 2024 METROLIST, INC., DBA RECOLORADO® – All Rights Reserved
6455 S. Yosemite St., Suite 500 Greenwood Village, CO 80111 USA
Bought with Gables & Gates Realty
GET MORE INFORMATION

Broker-Owner | Lic# ER.040014737






