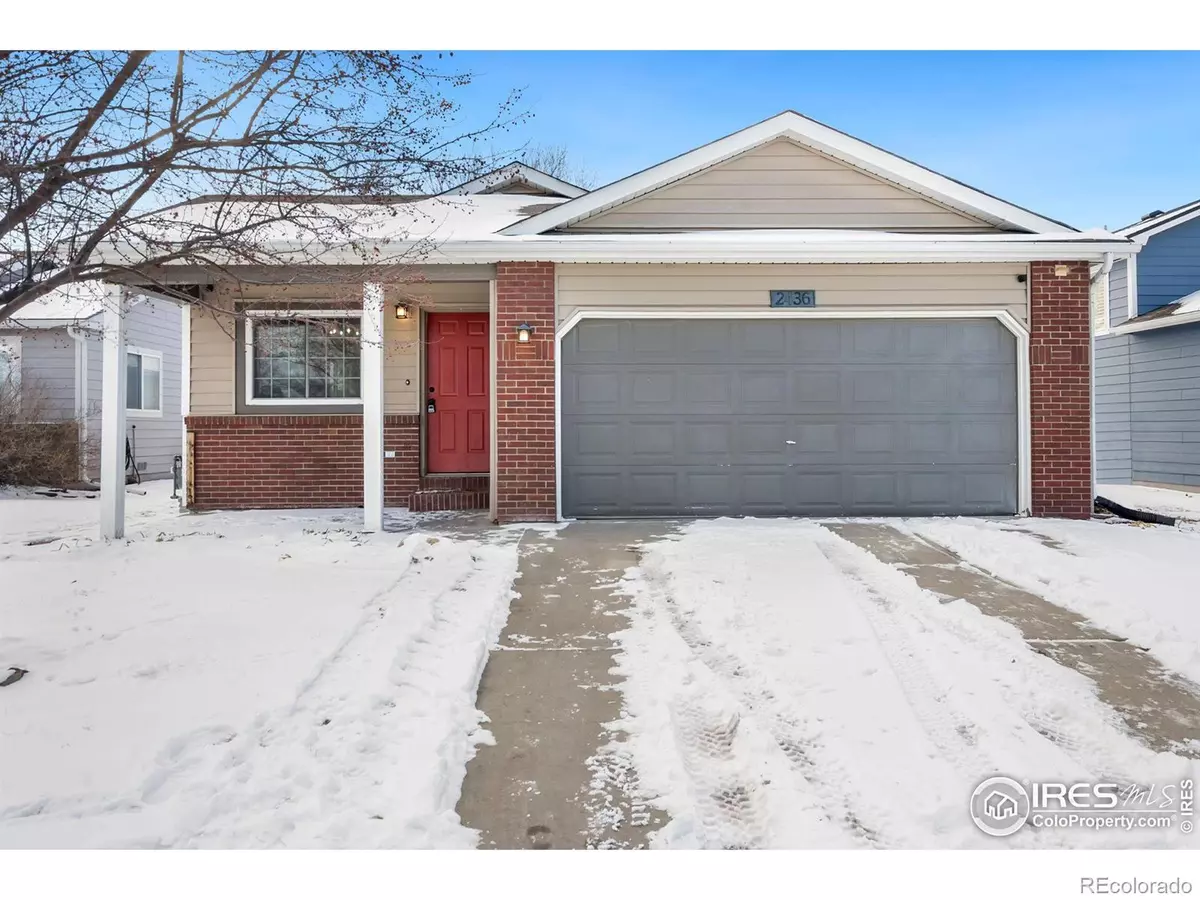$425,000
$425,000
For more information regarding the value of a property, please contact us for a free consultation.
6 Beds
3 Baths
2,602 SqFt
SOLD DATE : 03/01/2024
Key Details
Sold Price $425,000
Property Type Single Family Home
Sub Type Single Family Residence
Listing Status Sold
Purchase Type For Sale
Square Footage 2,602 sqft
Price per Sqft $163
Subdivision Anderson Farm
MLS Listing ID IR1001972
Sold Date 03/01/24
Style Contemporary
Bedrooms 6
Full Baths 2
Three Quarter Bath 1
Condo Fees $40
HOA Fees $40/mo
HOA Y/N Yes
Abv Grd Liv Area 1,301
Originating Board recolorado
Year Built 2000
Annual Tax Amount $2,013
Tax Year 2022
Lot Size 4,791 Sqft
Acres 0.11
Property Description
**Multiple offers received. Offers due by 2:00pm today, Thu, Jan-25. Acceptance by 7:00pm. ** Spacious home ready for you. It includes 6 bedrooms and 3 bathrooms offering plenty of room for growth. The interior was just painted. The basement is mostly finished with the floors remaining as concrete, thus leaving the flooring choices for the new homeowners. Main level offers wood floors with 3 bedrooms on an open floor plan. Kitchen offers a gas stove/oven on a peninsula countertop, and a good size pantry closet. Attached 2-car garage. Located close to parks/open space, shopping, restaurants, and easy access to all that Northern Colorado offers. The home has been pre-inspected and a First American Home Warranty is being provided to the buyers. This house has potential and is priced according to its condition. Seller is also offering a $10,000 credit to Buyer at closing given a reasonable offer.
Location
State CO
County Larimer
Zoning P-33
Rooms
Basement Full
Main Level Bedrooms 3
Interior
Interior Features Eat-in Kitchen, Open Floorplan, Pantry
Heating Forced Air
Cooling Ceiling Fan(s), Central Air
Flooring Wood
Fireplaces Type Dining Room, Insert
Fireplace N
Appliance Dishwasher, Oven, Refrigerator
Laundry In Unit
Exterior
Garage Spaces 2.0
Fence Fenced, Partial
Utilities Available Electricity Available, Natural Gas Available
View City
Roof Type Composition
Total Parking Spaces 2
Garage Yes
Building
Lot Description Level
Sewer Public Sewer
Water Public
Level or Stories One
Structure Type Brick,Vinyl Siding,Wood Frame
Schools
Elementary Schools Winona
Middle Schools Other
High Schools Mountain View
School District Thompson R2-J
Others
Ownership Individual
Acceptable Financing Cash, Conventional
Listing Terms Cash, Conventional
Read Less Info
Want to know what your home might be worth? Contact us for a FREE valuation!

Our team is ready to help you sell your home for the highest possible price ASAP

© 2024 METROLIST, INC., DBA RECOLORADO® – All Rights Reserved
6455 S. Yosemite St., Suite 500 Greenwood Village, CO 80111 USA
Bought with Kentwood RE Northern Prop Llc
GET MORE INFORMATION

Broker-Owner | Lic# ER.040014737






