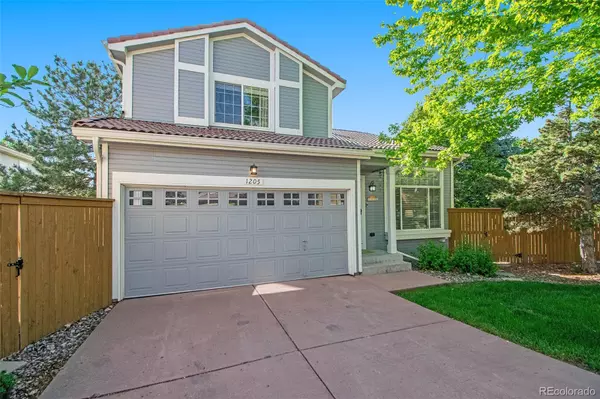$535,000
$547,500
2.3%For more information regarding the value of a property, please contact us for a free consultation.
3 Beds
4 Baths
1,670 SqFt
SOLD DATE : 08/14/2024
Key Details
Sold Price $535,000
Property Type Single Family Home
Sub Type Single Family Residence
Listing Status Sold
Purchase Type For Sale
Square Footage 1,670 sqft
Price per Sqft $320
Subdivision The Village At Highlands Ranch
MLS Listing ID 1939156
Sold Date 08/14/24
Style Traditional
Bedrooms 3
Full Baths 3
Half Baths 1
Condo Fees $175
HOA Fees $175/mo
HOA Y/N Yes
Abv Grd Liv Area 1,275
Originating Board recolorado
Year Built 1997
Annual Tax Amount $3,294
Tax Year 2023
Lot Size 3,484 Sqft
Acres 0.08
Property Description
LOW MAINTENANCE LIVING IN HIGHLANDS RANCH! 3 Bedrooms, Loft, Finished Basement, fenced in backyard!!! The Villages in Highlands Ranch offers front yard maintenance and snow removal!!! Community pool and park PLUS access to 4 INCREDIBLE RECREATION CENTERS full of state of the art work out equipment, indoor and outdoor pools, tennis and pickle ball courts, basket ball courts and MORE!!!! Easy access to C470 to be in the DTC in 15 minutes, Red Rocks in 30 minutes, great proximity to Chatfield Lake to enjoy the summer boating season! Traditional 2 story living, you will enjoy the space this layout offers! Vaulted ceiling, open floor plan, living room with gas fireplace. Wood flooring in the kitchen and dining room, awesome Anderson sliding glass door to your private backyard with little maintenance!! Concrete patio wraps around for multiple seating areas to enjoy year round! Newer stainless steel kitchen appliances. Washer and dryer included! Attached 2 car garage. The second floor offers an abundance of space with 2 bedrooms and an open loft area. UPDATED BATHROOMS!!!! Gorgeous tile flooring, new vanities, lighting and more! Secondary bedroom currently being used as office space. Primary suite with private en suite bathroom!!! WOW! Tile flooring, dual vanity, incredible tub/shower with tile surround, multiple shower nozzles!! But wait, THERE'S MORE! Finished basement suite offers a great space for guests or teens wanting to relax and enjoy their own space, complete with a full bathroom. Great cul de sac location, plenty of parking spaces for guests available. Enjoy Torchy's Tacos, Old Chicago, Mad Greens, Cava, Gelato and Co, Weekly Farmers Markets in Town Center, Old Blinking Light, Target, Home Depot, Core Power Yoga, Postinos, Main Event, Lazy Dog, Los Dos Potrillos, UC Health, Childrens Hospital.. http://www.1205laurenwood.com/ for 3D tour
Location
State CO
County Douglas
Zoning PDU
Rooms
Basement Finished, Full, Partial
Interior
Interior Features Ceiling Fan(s), Eat-in Kitchen, High Ceilings, Open Floorplan, Primary Suite
Heating Forced Air
Cooling Central Air
Flooring Carpet, Tile, Wood
Fireplaces Number 1
Fireplaces Type Gas, Living Room
Fireplace Y
Appliance Dishwasher, Dryer, Microwave, Oven, Refrigerator, Washer
Laundry In Unit
Exterior
Exterior Feature Private Yard
Garage Concrete
Garage Spaces 2.0
Fence Full
Utilities Available Cable Available, Electricity Connected, Natural Gas Available, Phone Available
Roof Type Composition
Total Parking Spaces 2
Garage Yes
Building
Lot Description Cul-De-Sac, Irrigated, Landscaped, Level, Many Trees, Master Planned, Near Public Transit
Sewer Public Sewer
Water Public
Level or Stories Two
Structure Type Frame
Schools
Elementary Schools Eldorado
Middle Schools Ranch View
High Schools Thunderridge
School District Douglas Re-1
Others
Senior Community No
Ownership Individual
Acceptable Financing 1031 Exchange, Cash, Conventional, FHA, VA Loan
Listing Terms 1031 Exchange, Cash, Conventional, FHA, VA Loan
Special Listing Condition None
Pets Description Cats OK, Dogs OK, Yes
Read Less Info
Want to know what your home might be worth? Contact us for a FREE valuation!

Our team is ready to help you sell your home for the highest possible price ASAP

© 2024 METROLIST, INC., DBA RECOLORADO® – All Rights Reserved
6455 S. Yosemite St., Suite 500 Greenwood Village, CO 80111 USA
Bought with Realty One Group Premier Colorado
GET MORE INFORMATION

Broker-Owner | Lic# ER.040014737






