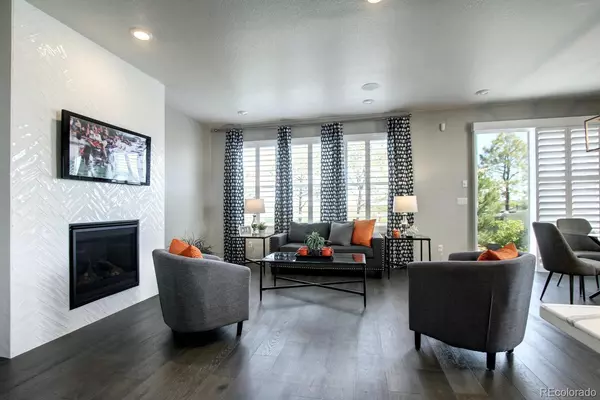$710,000
$745,000
4.7%For more information regarding the value of a property, please contact us for a free consultation.
4 Beds
3 Baths
3,238 SqFt
SOLD DATE : 08/15/2024
Key Details
Sold Price $710,000
Property Type Single Family Home
Sub Type Single Family Residence
Listing Status Sold
Purchase Type For Sale
Square Footage 3,238 sqft
Price per Sqft $219
Subdivision Stone Creek Ranch
MLS Listing ID 9794156
Sold Date 08/15/24
Style Traditional
Bedrooms 4
Full Baths 1
Three Quarter Bath 2
Condo Fees $120
HOA Fees $120/mo
HOA Y/N Yes
Abv Grd Liv Area 1,890
Originating Board recolorado
Year Built 2019
Annual Tax Amount $5,543
Tax Year 2023
Lot Size 5,662 Sqft
Acres 0.13
Property Description
Introducing the epitome of luxurious living nestled in the heart of Stone Creek Ranch: the crown jewel of the community, the former model home that exudes elegance and comfort at every turn. Boasting a spacious layout with 4 bedrooms and 3 bathrooms, this ranch-style abode offers unobstructed vistas from the backyard, showcasing the serene beauty of Cherry Creek Open Space that is due to not be built. Step inside to be greeted by airy 9' ceilings, leading to a primary suite that redefines relaxation with its walk-in closet and en-suite featuring double sinks. The kitchen is a chef's dream, adorned with granite countertops, an island, and 42" Timberlake Tahoe cabinets, complemented by a gas stove for culinary adventures. A den at the front of the home provides the perfect space for work or leisure, while the convenience of main-level laundry adds to the ease of living. Descend to the sprawling finished basement, complete with a vast living area, a bedroom with egress window, and a guest bathroom, offering endless possibilities for entertainment and relaxation. Additional features include a radon mitigation system, humidifier, and a gas line for barbecue, all added post-builder for utmost convenience. With Energy Star certification, this home not only embodies luxury but also prioritizes efficiency and sustainability. Don't miss the opportunity to make this unparalleled residence your own sanctuary in Stone Creek Ranch.
Location
State CO
County Douglas
Zoning SFR
Rooms
Basement Bath/Stubbed, Daylight, Finished, Full, Interior Entry, Sump Pump
Main Level Bedrooms 3
Interior
Interior Features Audio/Video Controls, Ceiling Fan(s), Corian Counters, Entrance Foyer, High Ceilings, High Speed Internet, Kitchen Island, No Stairs, Open Floorplan, Pantry, Primary Suite, Radon Mitigation System, Smart Ceiling Fan, Smart Lights, Smart Thermostat, Smart Window Coverings, Smoke Free, Sound System, Walk-In Closet(s)
Heating Forced Air, Natural Gas
Cooling Central Air
Flooring Carpet, Laminate, Tile
Fireplaces Number 1
Fireplaces Type Living Room
Fireplace Y
Appliance Dishwasher, Disposal, Dryer, Humidifier, Microwave, Oven, Refrigerator, Washer
Laundry In Unit, Laundry Closet
Exterior
Exterior Feature Gas Valve, Lighting, Private Yard, Rain Gutters
Garage Concrete, Dry Walled, Exterior Access Door, Lighted
Garage Spaces 2.0
Fence Full
Pool Outdoor Pool
Utilities Available Cable Available, Electricity Connected, Natural Gas Connected, Phone Available
View Meadow
Roof Type Composition
Total Parking Spaces 2
Garage Yes
Building
Lot Description Landscaped, Level, Sprinklers In Front, Sprinklers In Rear
Foundation Concrete Perimeter, Structural
Sewer Public Sewer
Water Public
Level or Stories One
Structure Type Stone
Schools
Elementary Schools Northeast
Middle Schools Sagewood
High Schools Ponderosa
School District Douglas Re-1
Others
Senior Community No
Ownership Individual
Acceptable Financing Cash, Conventional, FHA, Other, VA Loan
Listing Terms Cash, Conventional, FHA, Other, VA Loan
Special Listing Condition None
Pets Description Cats OK, Dogs OK, Yes
Read Less Info
Want to know what your home might be worth? Contact us for a FREE valuation!

Our team is ready to help you sell your home for the highest possible price ASAP

© 2024 METROLIST, INC., DBA RECOLORADO® – All Rights Reserved
6455 S. Yosemite St., Suite 500 Greenwood Village, CO 80111 USA
Bought with Your Castle Realty LLC
GET MORE INFORMATION

Broker-Owner | Lic# ER.040014737






