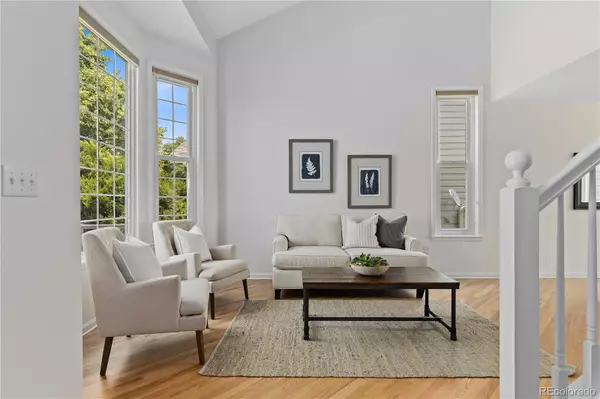$715,000
$759,000
5.8%For more information regarding the value of a property, please contact us for a free consultation.
4 Beds
4 Baths
3,019 SqFt
SOLD DATE : 09/24/2024
Key Details
Sold Price $715,000
Property Type Single Family Home
Sub Type Single Family Residence
Listing Status Sold
Purchase Type For Sale
Square Footage 3,019 sqft
Price per Sqft $236
Subdivision Highlands Ranch
MLS Listing ID 4575139
Sold Date 09/24/24
Bedrooms 4
Full Baths 3
Half Baths 1
Condo Fees $168
HOA Fees $56/qua
HOA Y/N Yes
Abv Grd Liv Area 2,069
Originating Board recolorado
Year Built 1994
Annual Tax Amount $4,448
Tax Year 2023
Lot Size 6,098 Sqft
Acres 0.14
Property Description
Welcome to this immaculately maintained home backing to a renowned Links golf course! Situated on a quiet cul-de-sac with picturesque mountain views from the front, this residence has had many recent updates throughout. Inside, expansive windows flood the interior with natural light, highlighting hardwood floors that contribute to a warm, inviting ambiance in earth tones throughout. The living room boasts soaring vaulted ceilings and a charming fireplace. The spacious kitchen offers ample cabinetry for all storage needs, while the dining room provides serene views. A convenient powder room completes the main level, while upstairs, the primary bedroom awaits with a walk-in closet and a spa-like ensuite featuring dual vanities, a soaking tub, and a spacious shower. Two additional bedrooms and another full bath upstairs provide ample accommodation. The finished basement is perfect for entertainment with a wet bar, an additional bedroom, and another full bathroom. Step outside to the expansive patio and enjoy the beautifully landscaped grounds with views stretching for miles. Community amenities include a fitness center, clubhouse, sauna, pool, hot tub, and more. Conveniently located near shopping, dining, and highways, outdoor enthusiasts will appreciate easy access to Chatfield State Park and the mountains. This home offers a perfect blend of comfort, luxury, and convenience in an unbeatable location!
Location
State CO
County Douglas
Zoning PDU
Rooms
Basement Bath/Stubbed, Finished, Interior Entry, Sump Pump
Interior
Interior Features Breakfast Nook, Ceiling Fan(s), Corian Counters, High Ceilings, High Speed Internet, Jet Action Tub, Open Floorplan, Radon Mitigation System, Vaulted Ceiling(s), Walk-In Closet(s)
Heating Forced Air
Cooling Central Air
Flooring Carpet, Wood
Fireplaces Number 1
Fireplaces Type Gas, Gas Log, Living Room
Equipment Satellite Dish
Fireplace Y
Appliance Bar Fridge, Dishwasher, Disposal, Dryer, Microwave, Oven, Range, Range Hood, Refrigerator, Sump Pump, Washer
Exterior
Exterior Feature Lighting, Private Yard
Garage Concrete, Dry Walled
Garage Spaces 2.0
Fence Full
Utilities Available Cable Available, Electricity Connected, Internet Access (Wired), Natural Gas Connected, Phone Connected
View Golf Course, Meadow
Roof Type Architecural Shingle
Total Parking Spaces 2
Garage Yes
Building
Lot Description Cul-De-Sac, Greenbelt, Landscaped, On Golf Course, Open Space, Sprinklers In Front, Sprinklers In Rear
Sewer Public Sewer
Water Public
Level or Stories Two
Structure Type Concrete,Wood Siding
Schools
Elementary Schools Fox Creek
Middle Schools Cresthill
High Schools Highlands Ranch
School District Douglas Re-1
Others
Senior Community No
Ownership Individual
Acceptable Financing Cash, Conventional, FHA, VA Loan
Listing Terms Cash, Conventional, FHA, VA Loan
Special Listing Condition None
Read Less Info
Want to know what your home might be worth? Contact us for a FREE valuation!

Our team is ready to help you sell your home for the highest possible price ASAP

© 2024 METROLIST, INC., DBA RECOLORADO® – All Rights Reserved
6455 S. Yosemite St., Suite 500 Greenwood Village, CO 80111 USA
Bought with Brokers Guild Homes
GET MORE INFORMATION

Broker-Owner | Lic# ER.040014737






