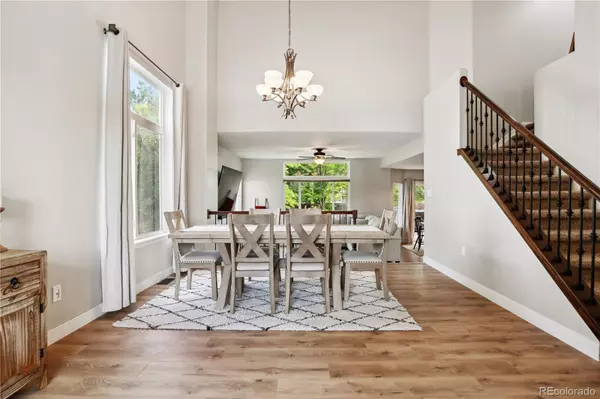$700,000
$700,000
For more information regarding the value of a property, please contact us for a free consultation.
4 Beds
4 Baths
2,763 SqFt
SOLD DATE : 09/27/2024
Key Details
Sold Price $700,000
Property Type Single Family Home
Sub Type Single Family Residence
Listing Status Sold
Purchase Type For Sale
Square Footage 2,763 sqft
Price per Sqft $253
Subdivision Stroh Ranch
MLS Listing ID 7060114
Sold Date 09/27/24
Style Contemporary
Bedrooms 4
Full Baths 2
Half Baths 1
Three Quarter Bath 1
Condo Fees $110
HOA Fees $9
HOA Y/N Yes
Abv Grd Liv Area 2,103
Originating Board recolorado
Year Built 1999
Annual Tax Amount $3,738
Tax Year 2023
Lot Size 7,840 Sqft
Acres 0.18
Property Description
Price reduced! This home is priced below market! Seller wants is sold. New roof installed in September. Welcome to this contemporary floorplan with tons of natural light. This beautifully updated home has recently installed luxury vinyl flooring. Gourmet kitchen includes all stainless steel appliances, granite counters and and buffet, great for additional food prep or entertainment space. Unique feature for this home is the separate mudroom and laundry room. The mudroom has custom built ins, and the laundry has it's own space adjacent to the mud room with cabinets and a sink. Primary bedroom with retreat/sitting area/office. Updated 5 piece bathroom with travertine tile, granite counters and walk in closet. 2 additional bedrooms share the hall full bath that has been updated. Basement is finished with a huge media/potential theatre room, bedroom and 3/4 bath but still has a large unfinished area for storage. Backyard is the perfect size, has a large deck with pergola and plenty of grass to kick the ball around. 3 car garage with epoxy floor and storage overhead . This home has been exceptionally maintained and there is nothing for you to do but move in and enjoy the summer going to the neighborhood pool.
Location
State CO
County Douglas
Zoning PUD
Rooms
Basement Finished, Partial
Interior
Interior Features Breakfast Nook, Ceiling Fan(s), Five Piece Bath, Granite Counters, High Ceilings, Open Floorplan, Smoke Free, Vaulted Ceiling(s), Walk-In Closet(s)
Heating Forced Air
Cooling Central Air
Flooring Carpet, Tile
Fireplaces Number 1
Fireplaces Type Electric
Fireplace Y
Appliance Dishwasher, Disposal, Dryer, Microwave, Oven, Range, Refrigerator, Washer
Exterior
Garage Spaces 3.0
Fence Full
Roof Type Composition
Total Parking Spaces 3
Garage Yes
Building
Foundation Concrete Perimeter, Slab
Sewer Public Sewer
Water Public
Level or Stories Two
Structure Type Frame,Stone,Wood Siding
Schools
Elementary Schools Legacy Point
Middle Schools Sagewood
High Schools Ponderosa
School District Douglas Re-1
Others
Senior Community No
Ownership Individual
Acceptable Financing Cash, Conventional, FHA, VA Loan
Listing Terms Cash, Conventional, FHA, VA Loan
Special Listing Condition None
Read Less Info
Want to know what your home might be worth? Contact us for a FREE valuation!

Our team is ready to help you sell your home for the highest possible price ASAP

© 2024 METROLIST, INC., DBA RECOLORADO® – All Rights Reserved
6455 S. Yosemite St., Suite 500 Greenwood Village, CO 80111 USA
Bought with BTT Real Estate
GET MORE INFORMATION

Broker-Owner | Lic# ER.040014737






