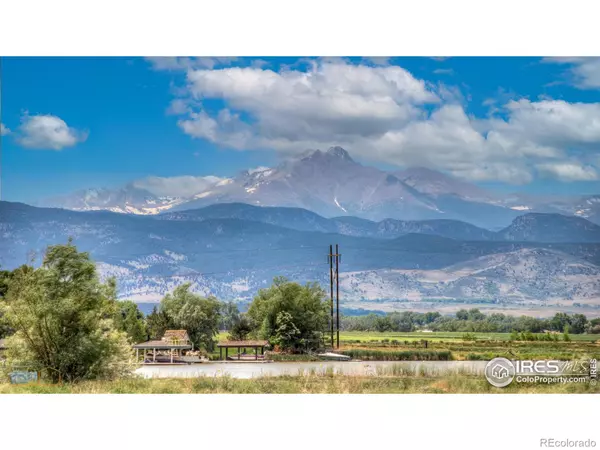$1,960,000
$1,850,000
5.9%For more information regarding the value of a property, please contact us for a free consultation.
3 Beds
3 Baths
3,070 SqFt
SOLD DATE : 10/11/2024
Key Details
Sold Price $1,960,000
Property Type Single Family Home
Sub Type Single Family Residence
Listing Status Sold
Purchase Type For Sale
Square Footage 3,070 sqft
Price per Sqft $638
Subdivision Gaynor Lake
MLS Listing ID IR1019049
Sold Date 10/11/24
Style Victorian
Bedrooms 3
Full Baths 2
Three Quarter Bath 1
Condo Fees $525
HOA Fees $43/ann
HOA Y/N Yes
Abv Grd Liv Area 2,254
Originating Board recolorado
Year Built 1998
Annual Tax Amount $10,777
Tax Year 2023
Lot Size 1.250 Acres
Acres 1.25
Property Description
THE LAKE HOUSE...Lake houses are hard to come by especially lake front property w/ recreational lake rights. This may be the right property at the right time. Enjoy water skiing, paddle boarding, kayaking, and other water sports right from your back yard. The gorgeous unobstructed views are ever changing & entertain when the sun or the moon shine on the lake offering vistas that glitter like precious jewels. Views of the foothills, Indian Peaks, Longs Peak & the northern mountains are virtually unobstructed across the lake. The large 1.25 acre lot bordering the Gaynor Lake Marina on the south side offers privacy, convenience & an opportunity to expand &/or renovate this home. This truly is an opportunity to take advantage of the mother of all views & to incorporate an abundance of natural light. A wise buyer will be able to read the potential here for a beautiful lifestyle. Recreational Lake Rights are included. The nook measures 15'X15' & is just off the kitchen: this measurement is not included in the list. All measurements are approximate and should be verified by any interested purchasers. Septic transfer certificate available. Please contact the Gaynor Lake Homeowners Association for details.
Location
State CO
County Boulder
Zoning Res
Rooms
Basement Daylight, Full
Interior
Interior Features Eat-in Kitchen, Vaulted Ceiling(s), Walk-In Closet(s)
Heating Forced Air
Cooling Ceiling Fan(s), Central Air
Flooring Tile, Wood
Fireplaces Type Gas, Living Room
Fireplace N
Appliance Dishwasher, Disposal, Oven, Refrigerator, Self Cleaning Oven
Laundry In Unit
Exterior
Exterior Feature Balcony
Garage Oversized, RV Access/Parking
Garage Spaces 2.0
Utilities Available Cable Available, Electricity Available, Internet Access (Wired), Natural Gas Available
Waterfront Description Pond
View Mountain(s), Water
Roof Type Composition
Total Parking Spaces 2
Building
Lot Description Corner Lot, Sprinklers In Front
Sewer Septic Tank
Water Public
Level or Stories Two
Structure Type Wood Frame
Schools
Elementary Schools Indian Peaks
Middle Schools Sunset
High Schools Niwot
School District St. Vrain Valley Re-1J
Others
Ownership Individual
Acceptable Financing Cash, Conventional
Listing Terms Cash, Conventional
Read Less Info
Want to know what your home might be worth? Contact us for a FREE valuation!

Our team is ready to help you sell your home for the highest possible price ASAP

© 2024 METROLIST, INC., DBA RECOLORADO® – All Rights Reserved
6455 S. Yosemite St., Suite 500 Greenwood Village, CO 80111 USA
Bought with Slifer Smith & Frampton-Niwot
GET MORE INFORMATION

Broker-Owner | Lic# ER.040014737






