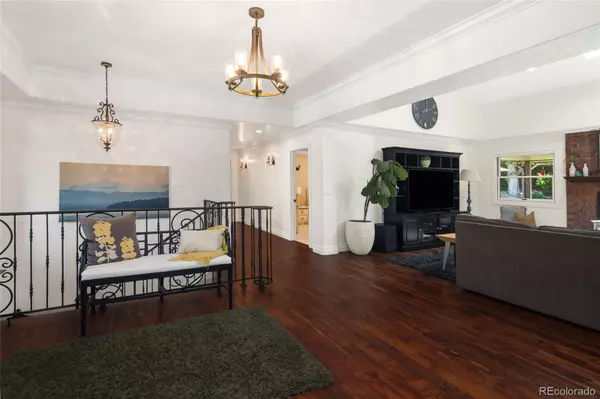
5 Beds
5 Baths
5,314 SqFt
5 Beds
5 Baths
5,314 SqFt
Key Details
Property Type Single Family Home
Sub Type Single Family Residence
Listing Status Pending
Purchase Type For Sale
Square Footage 5,314 sqft
Price per Sqft $468
Subdivision Cherry Hills North
MLS Listing ID 3024079
Style Traditional
Bedrooms 5
Full Baths 3
Half Baths 1
Three Quarter Bath 1
Condo Fees $50
HOA Fees $50/ann
HOA Y/N Yes
Abv Grd Liv Area 3,394
Originating Board recolorado
Year Built 1972
Annual Tax Amount $12,123
Tax Year 2022
Lot Size 0.520 Acres
Acres 0.52
Property Description
As you enter through the front door, you're greeted by a warm and inviting ambiance that flows seamlessly throughout the home. The spacious living area is bathed in natural light, creating a welcoming atmosphere for gatherings with family and friends or moments of quiet relaxation. The sitting room, dedicated dining space and butler's pantry on the main floor are perfect for entertaining.
The gourmet kitchen is a culinary enthusiast's dream, featuring sleek countertops, top-of-the-line stainless steel appliances, a built-in Miele coffee machine and ample storage space for all your cooking essentials. Whether you're preparing a quick weekday meal or hosting a gourmet dinner party, this kitchen is sure to inspire your inner chef.
Retreat to the luxurious master suite, where tranquility awaits. With plush carpeting, a generously sized walk-in closet, and a spa-like ensuite bathroom complete with a soaking tub and dual vanity, this is the ultimate sanctuary for rest and rejuvenation.
Step outside to discover your own private oasis. The beautifully landscaped backyard offers the perfect setting for outdoor entertaining, with a spacious patio area ideal for al fresco dining or simply basking in the Colorado sunshine. Imagine summer barbecues with loved ones or cozy evenings spent stargazing under the vast Colorado sky.
Conveniently located in Cherry Hills North, this home offers easy access to a wealth of amenities and attractions. From boutique shops and gourmet restaurants to lush parks and recreational opportunities, everything you need is right at your fingertips.
Location
State CO
County Arapahoe
Rooms
Basement Finished
Main Level Bedrooms 3
Interior
Heating Forced Air
Cooling Central Air
Fireplace N
Laundry In Unit
Exterior
Garage Concrete
Garage Spaces 2.0
Utilities Available Electricity Connected, Natural Gas Available
Roof Type Composition
Total Parking Spaces 2
Garage Yes
Building
Lot Description Corner Lot, Level
Sewer Public Sewer
Water Public
Level or Stories One
Structure Type Brick,Frame
Schools
Elementary Schools Cherry Hills Village
Middle Schools West
High Schools Cherry Creek
School District Cherry Creek 5
Others
Senior Community No
Ownership Individual
Acceptable Financing Cash, Conventional
Listing Terms Cash, Conventional
Special Listing Condition None

6455 S. Yosemite St., Suite 500 Greenwood Village, CO 80111 USA
GET MORE INFORMATION

Broker-Owner | Lic# ER.040014737






