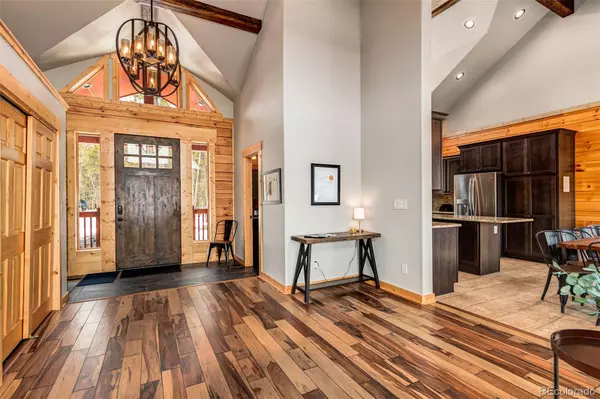
4 Beds
4 Baths
2,544 SqFt
4 Beds
4 Baths
2,544 SqFt
Key Details
Property Type Single Family Home
Sub Type Single Family Residence
Listing Status Active Under Contract
Purchase Type For Sale
Square Footage 2,544 sqft
Price per Sqft $471
Subdivision Wilderness Acres
MLS Listing ID 5722747
Style Mountain Contemporary
Bedrooms 4
Full Baths 3
Half Baths 1
HOA Y/N No
Abv Grd Liv Area 1,272
Originating Board recolorado
Year Built 2017
Annual Tax Amount $4,375
Tax Year 2023
Lot Size 1.620 Acres
Acres 1.62
Property Description
Welcome to this mountain modern log cabin, where thoughtful design meets serene living. This like-new home boasts ample natural light, vaulted ceilings, and a seamless flow between kitchen, dining, and living spaces. Brazilian pecan floors grace the interior, complemented by a wall of windows framing breathtaking mountain vistas.
The main floor features a welcoming living space, highlighted by a well-appointed kitchen and a dining area perfect for gatherings. The primary suite offers a luxurious en-suite bathroom with heated floors and a rejuvenating jacuzzi tub.
Downstairs, the walk-out lower level hosts a cozy family room, three additional bedrooms, and two full baths, alongside convenient laundry and storage facilities—all on the same level. Outside, the mostly flat lot is adorned with aspen and pine trees, providing a tranquil setting for star gazing or simply soaking in the surroundings.
Take advantage of the nearby seasonal pond and the proximity to Fairplay, Alma, and Breckenridge. Whether you seek relaxation or adventure, this mountain oasis welcomes you home.
Location
State CO
County Park
Rooms
Basement Finished, Walk-Out Access
Main Level Bedrooms 1
Interior
Interior Features Ceiling Fan(s), Open Floorplan, Vaulted Ceiling(s), Walk-In Closet(s), Wet Bar
Heating Forced Air, Propane
Cooling None
Flooring Carpet, Tile, Wood
Fireplaces Type Living Room
Fireplace N
Appliance Dishwasher, Dryer, Microwave, Range, Refrigerator, Washer
Laundry In Unit
Exterior
Exterior Feature Fire Pit, Spa/Hot Tub
Garage 220 Volts, Driveway-Gravel
Garage Spaces 2.0
Fence None
Utilities Available Electricity Connected, Phone Available, Propane
Roof Type Composition
Total Parking Spaces 8
Garage No
Building
Lot Description Many Trees, Mountainous, Near Ski Area, Secluded
Foundation Slab
Sewer Septic Tank
Water Private
Level or Stories Two
Structure Type Log
Schools
Elementary Schools Edith Teter
Middle Schools South Park
High Schools South Park
School District Park County Re-2
Others
Senior Community No
Ownership Individual
Acceptable Financing Cash, Conventional
Listing Terms Cash, Conventional
Special Listing Condition None
Pets Description Yes

6455 S. Yosemite St., Suite 500 Greenwood Village, CO 80111 USA
GET MORE INFORMATION

Broker-Owner | Lic# ER.040014737






