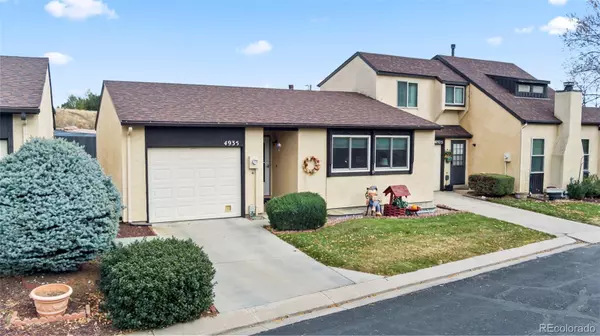
2 Beds
2 Baths
1,318 SqFt
2 Beds
2 Baths
1,318 SqFt
Key Details
Property Type Townhouse
Sub Type Townhouse
Listing Status Active
Purchase Type For Sale
Square Footage 1,318 sqft
Price per Sqft $196
Subdivision Elm Grove Villa
MLS Listing ID 3281738
Bedrooms 2
Full Baths 1
Half Baths 1
Condo Fees $115
HOA Fees $115/mo
HOA Y/N Yes
Abv Grd Liv Area 904
Originating Board recolorado
Year Built 1985
Annual Tax Amount $445
Tax Year 2023
Lot Size 1,306 Sqft
Acres 0.03
Property Description
Location
State CO
County El Paso
Zoning RM-30
Rooms
Basement Crawl Space, Partial
Main Level Bedrooms 2
Interior
Interior Features Ceiling Fan(s), Jack & Jill Bathroom, Solid Surface Counters
Heating Forced Air, Natural Gas
Cooling Central Air
Flooring Carpet, Tile, Vinyl, Wood
Fireplace N
Appliance Dishwasher, Disposal, Microwave, Oven, Refrigerator, Self Cleaning Oven
Laundry In Unit
Exterior
Garage Spaces 1.0
Utilities Available Electricity Connected, Natural Gas Connected
Roof Type Composition
Total Parking Spaces 1
Garage Yes
Building
Lot Description Landscaped
Sewer Public Sewer
Water Public
Level or Stories One
Structure Type Frame,Stucco
Schools
Elementary Schools Widefield
Middle Schools Sproul
High Schools Widefield
School District Widefield 3
Others
Senior Community Yes
Ownership Individual
Acceptable Financing Cash, Conventional, FHA, VA Loan
Listing Terms Cash, Conventional, FHA, VA Loan
Special Listing Condition None

6455 S. Yosemite St., Suite 500 Greenwood Village, CO 80111 USA
GET MORE INFORMATION

Broker-Owner | Lic# ER.040014737






