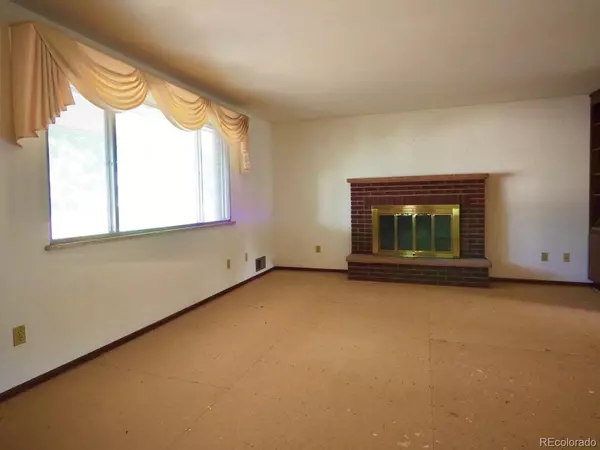$485,000
$499,000
2.8%For more information regarding the value of a property, please contact us for a free consultation.
3 Beds
3 Baths
1,946 SqFt
SOLD DATE : 11/30/2021
Key Details
Sold Price $485,000
Property Type Single Family Home
Sub Type Single Family Residence
Listing Status Sold
Purchase Type For Sale
Square Footage 1,946 sqft
Price per Sqft $249
Subdivision Meadowbrook Heights
MLS Listing ID 6627818
Sold Date 11/30/21
Style Traditional
Bedrooms 3
Full Baths 2
HOA Y/N No
Abv Grd Liv Area 1,946
Originating Board recolorado
Year Built 1964
Annual Tax Amount $1,853
Tax Year 2020
Acres 0.3
Property Description
Opportunity for sweat equity! This home in a desirable neighborhood on a very large lot has tons of potential for your personal touches. Much of the home is still in the original (built in 1964) condition. Lovely hardwood floors on the upper level with two bedrooms and jack and jill bathroom. Main floor has big windows and a fireplace. Kitchen has original 1960's charm. Off the kitchen is an addition/sunroom. Lower level has an additional spacious family room and bedroom with bathroom and laundry area. The lot is over .30 areas and would be ideal for any gardener or someone looking for extra space.
Location
State CO
County Jefferson
Zoning R-1
Interior
Interior Features Breakfast Nook, Built-in Features, Eat-in Kitchen, Entrance Foyer, Jack & Jill Bathroom, Laminate Counters
Heating Forced Air
Cooling Central Air
Flooring Carpet, Linoleum, Wood
Fireplaces Number 1
Fireplaces Type Family Room
Fireplace Y
Appliance Cooktop, Microwave, Oven
Laundry Laundry Closet
Exterior
Exterior Feature Garden
Parking Features Concrete
Garage Spaces 2.0
Roof Type Composition
Total Parking Spaces 2
Garage Yes
Building
Lot Description Level, Many Trees
Foundation Slab
Sewer Community Sewer
Level or Stories Multi/Split
Structure Type Frame
Schools
Elementary Schools Coronado
Middle Schools Falcon Bluffs
High Schools Chatfield
School District Jefferson County R-1
Others
Senior Community No
Ownership Individual
Acceptable Financing 1031 Exchange, Cash, Conventional, Owner Will Carry, VA Loan
Listing Terms 1031 Exchange, Cash, Conventional, Owner Will Carry, VA Loan
Special Listing Condition None
Read Less Info
Want to know what your home might be worth? Contact us for a FREE valuation!

Our team is ready to help you sell your home for the highest possible price ASAP

© 2024 METROLIST, INC., DBA RECOLORADO® – All Rights Reserved
6455 S. Yosemite St., Suite 500 Greenwood Village, CO 80111 USA
Bought with MB EXECUTIVE PROPERTIES
GET MORE INFORMATION

Broker-Owner | Lic# ER.040014737






