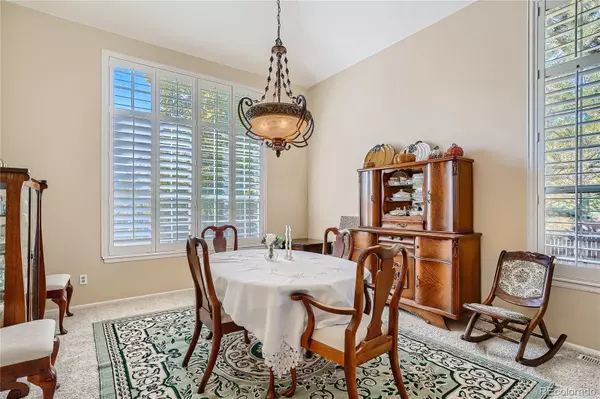$825,000
$770,000
7.1%For more information regarding the value of a property, please contact us for a free consultation.
5 Beds
5 Baths
4,339 SqFt
SOLD DATE : 11/10/2021
Key Details
Sold Price $825,000
Property Type Single Family Home
Sub Type Single Family Residence
Listing Status Sold
Purchase Type For Sale
Square Footage 4,339 sqft
Price per Sqft $190
Subdivision Governor'S Estates
MLS Listing ID 3425720
Sold Date 11/10/21
Bedrooms 5
Full Baths 1
Half Baths 1
Three Quarter Bath 3
Condo Fees $379
HOA Fees $31
HOA Y/N Yes
Abv Grd Liv Area 3,110
Originating Board recolorado
Year Built 1994
Annual Tax Amount $4,331
Tax Year 2020
Acres 0.21
Property Description
Come see this beautiful executive home in Governor's Estates! Open floor plan with lots of windows & plantation shutters*Gourmet kitchen with large "L" shaped island, high end slab granite counters & backsplash, SS appliances, large sink, desk, crown molding & eating area-Open to family room with gas fireplace*Butlers pantry w/ slab granite*Hard wood floors in entry, kitchen, family room, hall and stairs*Main floor study or 6th bedroom has walk-in closet*Newer light fixtures & faucets*Tile floors in all bathrooms*Oversized secondary bedroom w/ walk-in closet shares jack-in-jill bathroom*Other bedroom w/ en suite bathroom*Finished basement w/ large rec/media room, wet bar, bathroom, bedroom & spacious workshop & storage area*Newer Roof, Gutters, Hardie Board siding & Water Heater*Two AC Units*Private fenced back yard w/ covered patio & expansive deck*Excellent location, close to many restaurants & shopping*Must see, Move-in Ready!
Location
State CO
County Jefferson
Zoning P-D
Rooms
Basement Partial
Interior
Interior Features Eat-in Kitchen, Five Piece Bath, Jack & Jill Bathroom, Kitchen Island, Open Floorplan, Vaulted Ceiling(s), Walk-In Closet(s), Wet Bar
Heating Forced Air
Cooling Central Air
Flooring Carpet, Tile, Wood
Fireplaces Number 1
Fireplaces Type Family Room, Gas Log
Fireplace Y
Appliance Bar Fridge, Dishwasher, Disposal, Microwave, Oven, Refrigerator
Exterior
Exterior Feature Private Yard
Garage Spaces 3.0
Fence Full
Utilities Available Cable Available, Electricity Connected
Roof Type Composition
Total Parking Spaces 3
Garage Yes
Building
Lot Description Corner Lot, Landscaped, Sprinklers In Front, Sprinklers In Rear
Sewer Public Sewer
Water Public
Level or Stories Two
Structure Type Brick, Cement Siding, Frame, Wood Siding
Schools
Elementary Schools Governor'S Ranch
Middle Schools Ken Caryl
High Schools Columbine
School District Jefferson County R-1
Others
Senior Community No
Ownership Individual
Acceptable Financing Cash, Conventional, FHA, VA Loan
Listing Terms Cash, Conventional, FHA, VA Loan
Special Listing Condition None
Read Less Info
Want to know what your home might be worth? Contact us for a FREE valuation!

Our team is ready to help you sell your home for the highest possible price ASAP

© 2024 METROLIST, INC., DBA RECOLORADO® – All Rights Reserved
6455 S. Yosemite St., Suite 500 Greenwood Village, CO 80111 USA
Bought with RE/MAX Professionals
GET MORE INFORMATION

Broker-Owner | Lic# ER.040014737






