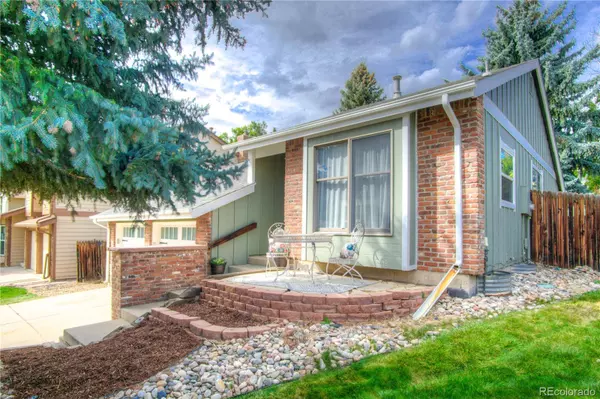$587,000
$549,000
6.9%For more information regarding the value of a property, please contact us for a free consultation.
3 Beds
2 Baths
1,824 SqFt
SOLD DATE : 11/10/2021
Key Details
Sold Price $587,000
Property Type Single Family Home
Sub Type Single Family Residence
Listing Status Sold
Purchase Type For Sale
Square Footage 1,824 sqft
Price per Sqft $321
Subdivision Ken Caryl
MLS Listing ID 2552715
Sold Date 11/10/21
Style Traditional
Bedrooms 3
Full Baths 2
Condo Fees $57
HOA Fees $57/mo
HOA Y/N Yes
Abv Grd Liv Area 1,472
Originating Board recolorado
Year Built 1981
Annual Tax Amount $2,774
Tax Year 2020
Acres 0.12
Property Description
COME SEE this beautifully updated 3 bedroom and 2 full bath home on Ken-Caryl Ranch. Updates are many and include; new carpet in the 3 beds, new paint and hardware. The 2 full baths also have new paint, hardware plus new vanities, flooring, sinks, toilets and a new tub, shower and tile in the master ensuite. The main floor living area is newly painted too and has hardwood flooring, cathedral ceilings and a gas fireplace for cozy winter nights. The kitchen has been updated with fresh paint, can lights and new flooring. The back yard is fully fenced with a gate, a patio and a beautiful tree. Access from the house is thru French doors in the family room. Laundry and a secondary recreation/office space can be found in the basement. As part of the Ken-Caryl Community you'll have access to the Clubhouse/Ranch House, resort like pool setting, playground with BBQ area, frisbee golf course, lighted tennis courts and a beautiful walking path in your neighborhood. You'll also have access to miles of hiking and biking trails, 2 additional pools, indoor tennis courts; lessons for adults and children plus USTA team play with in Ken-Caryl Valley, equestrian, 12 parks, preschool, work out center and MORE. Chatfield State Park is just down the street and has boating, camping, kayaking, paddle boarding and a great kids camp. Award winning elementary school is within walking distance from this home! Here's a chance to be part of an amazing community where enjoying the Colorado Lifestyle is just out your front door!!!
Location
State CO
County Jefferson
Zoning SFR
Rooms
Basement Daylight, Finished, Interior Entry
Interior
Interior Features Ceiling Fan(s), Entrance Foyer, Primary Suite, Smart Lights, Smart Window Coverings, Smoke Free, Solid Surface Counters, Utility Sink, Vaulted Ceiling(s)
Heating Forced Air
Cooling Attic Fan, Central Air
Flooring Carpet, Laminate, Wood
Fireplaces Number 1
Fireplaces Type Family Room
Fireplace Y
Appliance Dishwasher, Disposal, Double Oven, Dryer, Gas Water Heater, Range, Refrigerator, Washer
Exterior
Parking Features Concrete
Garage Spaces 2.0
Fence Full
Roof Type Composition
Total Parking Spaces 2
Garage Yes
Building
Lot Description Cul-De-Sac
Foundation Slab
Sewer Public Sewer
Water Public
Level or Stories Tri-Level
Structure Type Brick, Wood Siding
Schools
Elementary Schools Shaffer
Middle Schools Falcon Bluffs
High Schools Chatfield
School District Jefferson County R-1
Others
Senior Community No
Ownership Individual
Acceptable Financing Cash, Conventional, FHA, VA Loan
Listing Terms Cash, Conventional, FHA, VA Loan
Special Listing Condition None
Read Less Info
Want to know what your home might be worth? Contact us for a FREE valuation!

Our team is ready to help you sell your home for the highest possible price ASAP

© 2024 METROLIST, INC., DBA RECOLORADO® – All Rights Reserved
6455 S. Yosemite St., Suite 500 Greenwood Village, CO 80111 USA
Bought with Coldwell Banker Realty 54
GET MORE INFORMATION

Broker-Owner | Lic# ER.040014737






