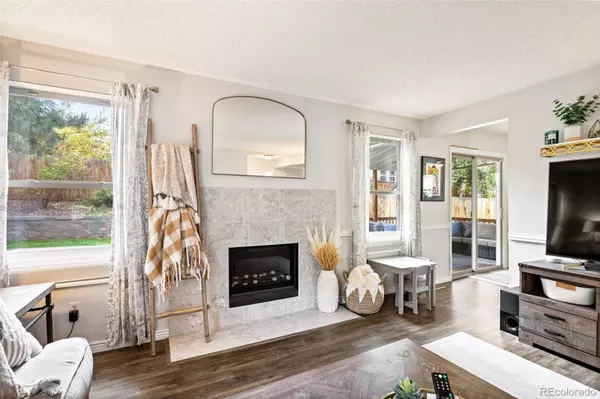$637,000
$600,000
6.2%For more information regarding the value of a property, please contact us for a free consultation.
4 Beds
4 Baths
2,304 SqFt
SOLD DATE : 11/12/2021
Key Details
Sold Price $637,000
Property Type Single Family Home
Sub Type Single Family Residence
Listing Status Sold
Purchase Type For Sale
Square Footage 2,304 sqft
Price per Sqft $276
Subdivision Ken Caryl
MLS Listing ID 9346422
Sold Date 11/12/21
Bedrooms 4
Full Baths 2
Half Baths 2
Condo Fees $52
HOA Fees $52/mo
HOA Y/N Yes
Abv Grd Liv Area 1,504
Originating Board recolorado
Year Built 1980
Annual Tax Amount $3,014
Tax Year 2020
Acres 0.13
Property Description
Welcome to West Hornsilver Mountain! This immaculately cared for 4 bed 4 bath shows like a model home. Let the welcoming front porch invite you into this gorgeous home with roomy gourmet eat-in kitchen w custom kitchen cabinets, stainless steel appliances & breakfast bar for 4! The inviting open floorplan is perfect for entertaining as well as cozy nights in. The private yard with mature trees and covered deck right off the main living area will also make you swoon. Don't miss the dog run on side of house with extra access thru garage dog door!! Updated systems and finishes throughout, close to local amenities, parks, playgrounds, schools and C470! This quiet, mature tree-lined neighborhood is Colorado perfect!! Open houses all weekend! Sat 10/9 11-4 and Sun 10/10 12-4!
Location
State CO
County Jefferson
Zoning P-D
Rooms
Basement Finished
Interior
Heating Forced Air
Cooling Central Air
Flooring Carpet, Wood
Fireplace N
Appliance Dishwasher, Disposal, Dryer, Microwave, Oven, Refrigerator, Self Cleaning Oven, Washer
Exterior
Parking Features Concrete
Garage Spaces 2.0
Roof Type Composition
Total Parking Spaces 2
Garage Yes
Building
Lot Description Sloped
Sewer Public Sewer
Level or Stories Two
Structure Type Frame, Vinyl Siding
Schools
Elementary Schools Ute Meadows
Middle Schools Deer Creek
High Schools Chatfield
School District Jefferson County R-1
Others
Senior Community No
Ownership Individual
Acceptable Financing 1031 Exchange, Cash, Conventional, FHA, VA Loan
Listing Terms 1031 Exchange, Cash, Conventional, FHA, VA Loan
Special Listing Condition None
Read Less Info
Want to know what your home might be worth? Contact us for a FREE valuation!

Our team is ready to help you sell your home for the highest possible price ASAP

© 2024 METROLIST, INC., DBA RECOLORADO® – All Rights Reserved
6455 S. Yosemite St., Suite 500 Greenwood Village, CO 80111 USA
Bought with HomeSmart
GET MORE INFORMATION

Broker-Owner | Lic# ER.040014737






