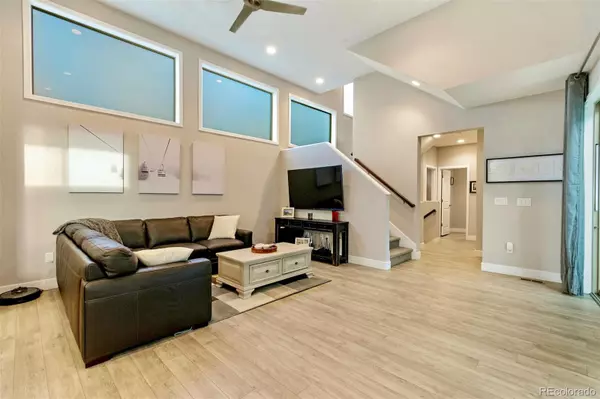$750,000
$749,900
For more information regarding the value of a property, please contact us for a free consultation.
4 Beds
4 Baths
3,043 SqFt
SOLD DATE : 11/08/2021
Key Details
Sold Price $750,000
Property Type Single Family Home
Sub Type Single Family Residence
Listing Status Sold
Purchase Type For Sale
Square Footage 3,043 sqft
Price per Sqft $246
Subdivision Sterling Ranch
MLS Listing ID 2421928
Sold Date 11/08/21
Bedrooms 4
Full Baths 1
Half Baths 1
Three Quarter Bath 2
HOA Y/N No
Abv Grd Liv Area 1,830
Originating Board recolorado
Year Built 2020
Annual Tax Amount $1,244
Tax Year 2020
Acres 0.11
Property Description
Highly sought after Sterling Ranch home featuring rooftop patio with amazing city and mountain view’s! Epic location in the newly developed Sterling Ranch master planned community. With easy access to many restaurants, shops, and more, with many more amenities on the way. This home is light and bright with plenty of natural light from the oversized windows and glass doors. The entry is very welcoming as you enter the great room with expansive vaulted ceilings and huge glass door to connect you to the low maintenance outdoor living space with synthetic turf and putting green. Connected to the family room you will find the kitchen and dining room with huge windows all around. The main floor also features the master suite, laundry, mud room, and powder bath. Upstairs you will find two more bedrooms, a full bathroom, and access to the rooftop patio pre-wired for entertaining your guests in style. Fully finished basement with large family room, flex area, bedroom, and bathroom. Pre-wired for Dolby Atmos and projector or big screen tv. The entire home is actually pre-wired for audio and video, and is equipped as a smart home that can be controlled by Alexa. The home also features new shutters. The garage is finished, and features epoxy floors. This style of home from Brookfield sold out extremely fast in Sterling Ranch, and this home is better than new! Will sell fast! Seller can close quickly.
Location
State CO
County Douglas
Rooms
Basement Bath/Stubbed, Finished, Full, Partial
Main Level Bedrooms 1
Interior
Interior Features Breakfast Nook, Eat-in Kitchen, High Ceilings, Kitchen Island, Vaulted Ceiling(s), Walk-In Closet(s)
Heating Forced Air, Natural Gas
Cooling Central Air
Flooring Carpet, Vinyl
Fireplace Y
Appliance Convection Oven, Cooktop, Dishwasher, Disposal, Microwave, Oven, Range Hood, Self Cleaning Oven
Laundry In Unit
Exterior
Exterior Feature Private Yard
Garage Spaces 2.0
Fence Full
Utilities Available Electricity Connected, Natural Gas Connected
View City, Mountain(s)
Roof Type Composition
Total Parking Spaces 2
Garage Yes
Building
Foundation Slab
Sewer Public Sewer
Water Public
Level or Stories Two
Structure Type Frame
Schools
Elementary Schools Roxborough
Middle Schools Ranch View
High Schools Thunderridge
School District Douglas Re-1
Others
Senior Community No
Ownership Individual
Acceptable Financing Cash, Conventional, FHA, VA Loan
Listing Terms Cash, Conventional, FHA, VA Loan
Special Listing Condition None
Read Less Info
Want to know what your home might be worth? Contact us for a FREE valuation!

Our team is ready to help you sell your home for the highest possible price ASAP

© 2024 METROLIST, INC., DBA RECOLORADO® – All Rights Reserved
6455 S. Yosemite St., Suite 500 Greenwood Village, CO 80111 USA
Bought with Keller Williams Realty Downtown LLC
GET MORE INFORMATION

Broker-Owner | Lic# ER.040014737






