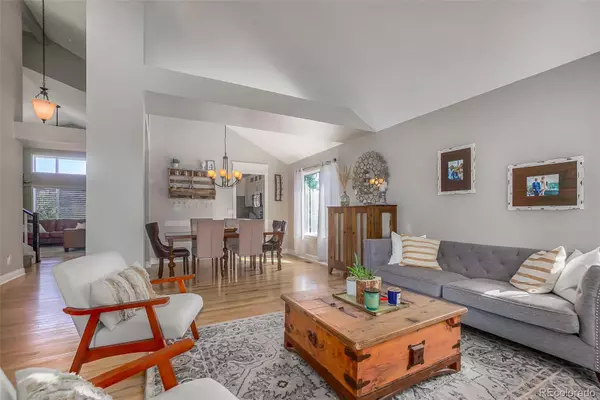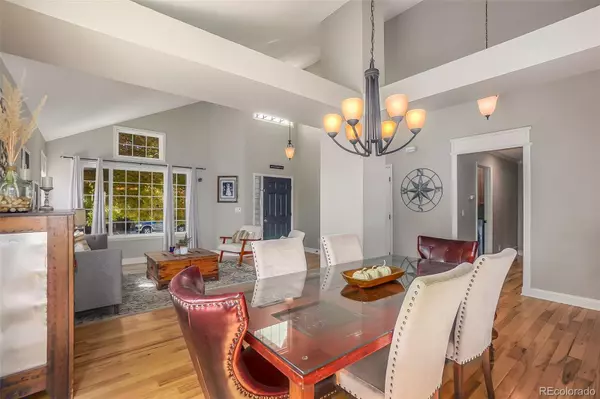$780,000
$765,000
2.0%For more information regarding the value of a property, please contact us for a free consultation.
4 Beds
3 Baths
2,342 SqFt
SOLD DATE : 12/07/2021
Key Details
Sold Price $780,000
Property Type Single Family Home
Sub Type Single Family Residence
Listing Status Sold
Purchase Type For Sale
Square Footage 2,342 sqft
Price per Sqft $333
Subdivision Columbine Knolls South Ii
MLS Listing ID 9248643
Sold Date 12/07/21
Style Contemporary
Bedrooms 4
Full Baths 1
Half Baths 1
Three Quarter Bath 1
Condo Fees $268
HOA Fees $22/ann
HOA Y/N Yes
Abv Grd Liv Area 2,342
Originating Board recolorado
Year Built 1992
Annual Tax Amount $3,422
Tax Year 2020
Acres 0.22
Property Description
Due to no fault of our own, we are back on the market! Perfection in Columbine Knolls, this open and inviting home is awash in light and offers all the amenities for your idyllic Colorado lifestyle. The heart of the home is a beautifully updated eat-in kitchen with striking quartz counters, top-line appliances and indirect accent lighting. Breakfast bar opens to a spacious great room with dramatic vaulted ceilings. Formal dining space adjacent to the living room. Completing the highly functional main floor is a powder room, dedicated laundry room and the opulent owners suite featuring plenty of space, a double sized custom tiled shower, dual vanities and walk-ins. The upper floor is home to three large bedrooms, one oversized which could serve as a home office or studio, as well as another well updated full bath. Each bedroom enjoys a walk-in closet. The exterior offers a variety of outdoor living spaces, with a huge wraparound stamped concrete patio, mature plantings throughout the ample yard. Location is close to schools, parks and walking trails. The perfect package is rounded out by a full open basement awaiting your inspiration, new furnace and A/C units and twin 50-gallon water heaters. This one is completely ready for the most discerning buyer!
Location
State CO
County Jefferson
Zoning P-D
Rooms
Basement Full
Main Level Bedrooms 1
Interior
Interior Features Ceiling Fan(s), Eat-in Kitchen, Granite Counters, High Ceilings, Primary Suite, Open Floorplan, Pantry, Quartz Counters, Smoke Free, Hot Tub, Vaulted Ceiling(s), Walk-In Closet(s)
Heating Forced Air
Cooling Central Air
Flooring Carpet, Wood
Fireplace N
Appliance Cooktop, Dishwasher, Disposal, Gas Water Heater, Microwave, Range, Self Cleaning Oven
Exterior
Exterior Feature Garden, Lighting, Private Yard, Rain Gutters, Smart Irrigation, Spa/Hot Tub
Parking Features Concrete
Garage Spaces 3.0
Fence Partial
Utilities Available Cable Available, Electricity Connected, Internet Access (Wired), Natural Gas Connected, Phone Available
View City, Mountain(s)
Roof Type Composition
Total Parking Spaces 3
Garage Yes
Building
Lot Description Greenbelt, Landscaped, Level, Many Trees, Open Space, Rolling Slope, Sprinklers In Front, Sprinklers In Rear
Foundation Concrete Perimeter
Sewer Public Sewer
Water Public
Level or Stories Two
Structure Type Brick, Frame
Schools
Elementary Schools Coronado
Middle Schools Falcon Bluffs
High Schools Chatfield
School District Jefferson County R-1
Others
Senior Community No
Ownership Individual
Acceptable Financing Cash, Conventional, Jumbo
Listing Terms Cash, Conventional, Jumbo
Special Listing Condition None
Pets Description Cats OK, Dogs OK
Read Less Info
Want to know what your home might be worth? Contact us for a FREE valuation!

Our team is ready to help you sell your home for the highest possible price ASAP

© 2024 METROLIST, INC., DBA RECOLORADO® – All Rights Reserved
6455 S. Yosemite St., Suite 500 Greenwood Village, CO 80111 USA
Bought with RE/MAX Professionals
GET MORE INFORMATION

Broker-Owner | Lic# ER.040014737






