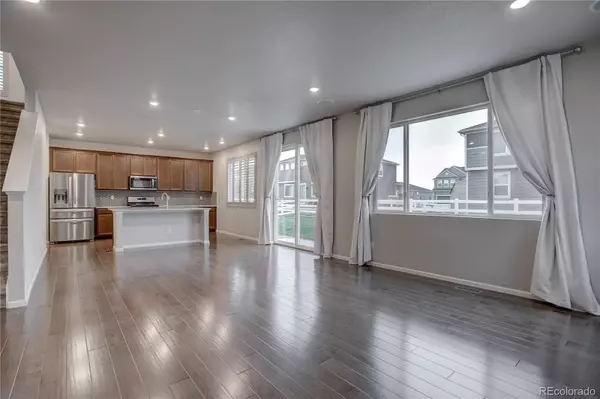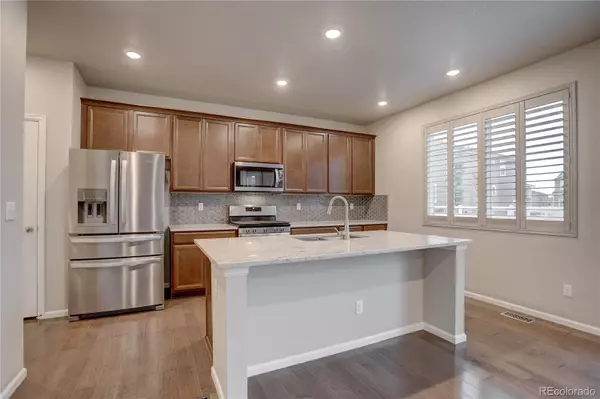$575,000
$545,000
5.5%For more information regarding the value of a property, please contact us for a free consultation.
4 Beds
3 Baths
2,458 SqFt
SOLD DATE : 11/15/2021
Key Details
Sold Price $575,000
Property Type Single Family Home
Sub Type Single Family Residence
Listing Status Sold
Purchase Type For Sale
Square Footage 2,458 sqft
Price per Sqft $233
Subdivision Village At Southgate
MLS Listing ID 4556036
Sold Date 11/15/21
Bedrooms 4
Full Baths 3
Condo Fees $24
HOA Fees $24/mo
HOA Y/N Yes
Abv Grd Liv Area 2,458
Originating Board recolorado
Year Built 2020
Annual Tax Amount $3,020
Tax Year 2020
Acres 0.17
Property Description
Why wait for new? Built in 2020 this large 4 bedroom home boasts 3 full bathrooms and 3,478 square feet. The inviting great room with gas log fireplace opens to the stunning kitchen with gas stove, gorgeous countertops, island with breakfast bar and stainless steel appliances. The main floor bedroom is perfect for an office or guest suite. Upstairs are 3 more spacious bedrooms including the sprawling master suite with 5 piece bath and oversized walk-in closet. The roomy loft is a perfect for a second family room, retreat or playroom. Large, sunny laundry room with included washer/dryer is conveniently located upstairs too! Don't miss the large, unfinished basement with high ceilings and lots of sunlight. Basement has rough-in plumbing and plenty of room for more bedrooms, a large family room, bar and game room. This better than new home has built in surround sound with included receiver, a tankless water heater, custom plantation shutters, ring doorbell, smart garage door openers, whole house humidifier, full landscaping, fenced yard and sprinkler system, oversized concrete patio and custom cement sidewalk that extends around the side of the home. Truly move-in ready.
Location
State CO
County Adams
Rooms
Basement Bath/Stubbed, Full, Sump Pump, Unfinished
Main Level Bedrooms 1
Interior
Interior Features Five Piece Bath, Granite Counters, High Ceilings, High Speed Internet, Kitchen Island, Primary Suite, Open Floorplan, Pantry, Smoke Free, Walk-In Closet(s)
Heating Forced Air, Natural Gas
Cooling Central Air
Flooring Carpet, Tile, Wood
Fireplaces Number 1
Fireplaces Type Gas Log, Great Room
Fireplace Y
Appliance Dishwasher, Disposal, Dryer, Gas Water Heater, Humidifier, Microwave, Oven, Range, Refrigerator, Sump Pump, Tankless Water Heater, Washer
Exterior
Exterior Feature Private Yard, Rain Gutters
Garage Concrete
Garage Spaces 3.0
Fence Full
Roof Type Composition
Total Parking Spaces 3
Garage Yes
Building
Lot Description Sprinklers In Front, Sprinklers In Rear
Sewer Public Sewer
Water Public
Level or Stories Two
Structure Type Frame
Schools
Elementary Schools Thimmig
Middle Schools Prairie View
High Schools Prairie View
School District School District 27-J
Others
Senior Community No
Ownership Individual
Acceptable Financing Cash, Conventional, FHA, VA Loan
Listing Terms Cash, Conventional, FHA, VA Loan
Special Listing Condition None
Read Less Info
Want to know what your home might be worth? Contact us for a FREE valuation!

Our team is ready to help you sell your home for the highest possible price ASAP

© 2024 METROLIST, INC., DBA RECOLORADO® – All Rights Reserved
6455 S. Yosemite St., Suite 500 Greenwood Village, CO 80111 USA
Bought with Estrada Real Estate Group
GET MORE INFORMATION

Broker-Owner | Lic# ER.040014737






