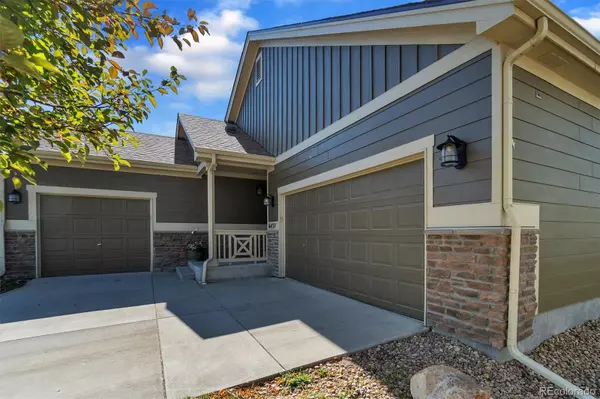$625,000
$630,000
0.8%For more information regarding the value of a property, please contact us for a free consultation.
4 Beds
3 Baths
2,124 SqFt
SOLD DATE : 11/24/2021
Key Details
Sold Price $625,000
Property Type Single Family Home
Sub Type Single Family Residence
Listing Status Sold
Purchase Type For Sale
Square Footage 2,124 sqft
Price per Sqft $294
Subdivision Wyndham Hill
MLS Listing ID 7514391
Sold Date 11/24/21
Style A-Frame
Bedrooms 4
Full Baths 3
Condo Fees $60
HOA Fees $60/mo
HOA Y/N Yes
Abv Grd Liv Area 2,124
Originating Board recolorado
Year Built 2009
Annual Tax Amount $6,182
Tax Year 2020
Acres 0.17
Property Description
Absolutely gorgeous 4,240 square foot home has 4 bedrooms, 3 bath ranch w professionally finished basement, a next gen layout with a sperate kitchen, living room and laundry. 3 car garage on a 7,560 square foot lot that backs to a green belt.
Welcome home to a blend of sophistication, elegance & comfort in this prestigious ranch home in the beautiful Wyndham Hill Community.
Bright vaulted great room includes fireplace & open floor plan. Enjoy your newly remodeled gourmet kitchen with island, slab granite counters and backsplash, newer ss appliances. Sun filled dining area has patio access. Upon entering the back yard, you will find a perfect place to enjoy the relaxing soak in your hot tub.
Main level spacious owners retreat offers, walk-in closet. Luxurious 5-piece bath w soaking tub & tile flooring. Main level includes 2nd and 3rd bedrooms & full bath. Conveniently located main level laundry. You will be excited to find an additional flex space for a craft room or office, or this space can easily be converted back to the 3rd car garage space.
In the basement you'll find an additional living area that can be a family room or game room. In addition, you will find a custom next gen layout in the basement with a full kitchen, living room, bedroom, bathroom and laundry room.
Enjoy freshly painted interior and exterior, newer roof, furnace and water heater.
Short walk to community trails & open space w trails, playgrounds. Only 30 min. To Boulder and Denver. Shopping, dining, schools, golf. Grand View Elementary is a new state of the art school within walking distance. Erie middle school and Erie High school are your highly sought-after home schools.
Location
State CO
County Weld
Rooms
Basement Finished, Full, Sump Pump
Main Level Bedrooms 3
Interior
Interior Features Ceiling Fan(s), Five Piece Bath, Granite Counters
Heating Forced Air
Cooling Central Air
Flooring Carpet, Laminate, Tile
Fireplaces Number 1
Fireplaces Type Gas
Fireplace Y
Appliance Cooktop, Dishwasher, Disposal, Double Oven, Dryer, Microwave, Oven, Washer
Exterior
Exterior Feature Spa/Hot Tub
Garage Spaces 3.0
Utilities Available Cable Available
Roof Type Composition
Total Parking Spaces 3
Garage Yes
Building
Sewer Public Sewer
Water Public
Level or Stories One
Structure Type Frame
Schools
Elementary Schools Grand View
Middle Schools Erie
High Schools Erie
School District St. Vrain Valley Re-1J
Others
Senior Community No
Ownership Individual
Acceptable Financing Cash, Conventional, FHA, VA Loan
Listing Terms Cash, Conventional, FHA, VA Loan
Special Listing Condition None
Read Less Info
Want to know what your home might be worth? Contact us for a FREE valuation!

Our team is ready to help you sell your home for the highest possible price ASAP

© 2024 METROLIST, INC., DBA RECOLORADO® – All Rights Reserved
6455 S. Yosemite St., Suite 500 Greenwood Village, CO 80111 USA
Bought with Berkshire Hathaway HomeServices IRE Northglenn
GET MORE INFORMATION

Broker-Owner | Lic# ER.040014737






