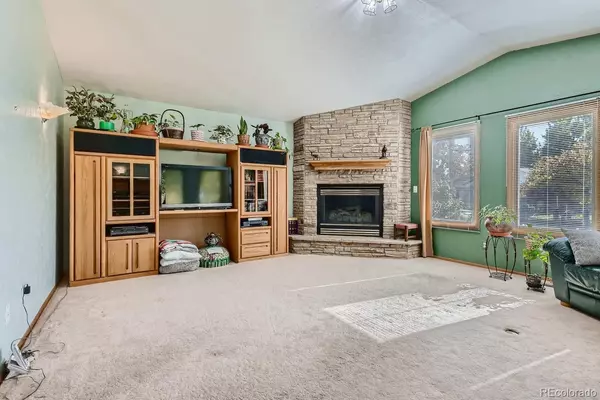$580,000
$575,000
0.9%For more information regarding the value of a property, please contact us for a free consultation.
3 Beds
3 Baths
2,131 SqFt
SOLD DATE : 11/19/2021
Key Details
Sold Price $580,000
Property Type Single Family Home
Sub Type Single Family Residence
Listing Status Sold
Purchase Type For Sale
Square Footage 2,131 sqft
Price per Sqft $272
Subdivision Bel-Vue Heights
MLS Listing ID 7313060
Sold Date 11/19/21
Style Mid-Century Modern
Bedrooms 3
Full Baths 2
Half Baths 1
HOA Y/N No
Abv Grd Liv Area 2,131
Originating Board recolorado
Year Built 1963
Annual Tax Amount $2,446
Tax Year 2020
Acres 0.26
Property Description
Incredible opportunity!! Amazing, solid home situated on a large 11,000 sq ft lot. A Diamond in the rough. Sprawling brick ranch with over 3,100 total sq ft offers 3 bedrooms and 3 baths. The inviting and spacious floor plan provides a formal living room & elegant dining room. The light & bright, open & usable kitchen is ready for your “custom” touches and there is an incredible great room addition with a gas fireplace. The master bedroom addition offers a private bath & walk-in closet. The oversized attached garage includes a bonus 3rd car space or extraordinary workshop for the car or power-tool buyer. All the big-ticket items have been recently replaced at the seller’s expense. There is a brand-new sewer line, newer roof, furnace, water heater & AC. The spacious laundry with ½ bath is conveniently located on the main level off the garage. Enjoy an additional 1,000+ sq ft of unfinished space in the basement. There is space to add a movie room, extra bedrooms, bath, and/or workout room. This home has unlimited possibilities. The remarkable & relaxing backyard includes a patio area perfect for entertaining, a storage shed, and plenty of room for a garden, a play set, etc. Located on a desirable block & neighborhood. Minutes to Downtown Littleton, High-line canal trail, parks, and to the many shops & restaurants at the Streets of Southglen. Don’t miss out.
Location
State CO
County Arapahoe
Rooms
Basement Unfinished
Main Level Bedrooms 3
Interior
Interior Features High Ceilings, Open Floorplan, Walk-In Closet(s)
Heating Forced Air
Cooling Central Air
Fireplaces Number 1
Fireplaces Type Family Room, Gas, Gas Log
Fireplace Y
Appliance Cooktop, Dishwasher, Dryer, Oven, Refrigerator, Washer
Exterior
Garage Spaces 3.0
Fence Full
Roof Type Architecural Shingle
Total Parking Spaces 3
Garage Yes
Building
Lot Description Level
Foundation Slab
Sewer Public Sewer
Water Public
Level or Stories One
Structure Type Brick
Schools
Elementary Schools Runyon
Middle Schools Euclid
High Schools Heritage
School District Littleton 6
Others
Senior Community No
Ownership Individual
Acceptable Financing Cash, Conventional, VA Loan
Listing Terms Cash, Conventional, VA Loan
Special Listing Condition None
Read Less Info
Want to know what your home might be worth? Contact us for a FREE valuation!

Our team is ready to help you sell your home for the highest possible price ASAP

© 2024 METROLIST, INC., DBA RECOLORADO® – All Rights Reserved
6455 S. Yosemite St., Suite 500 Greenwood Village, CO 80111 USA
Bought with Kentwood Real Estate Cherry Creek
GET MORE INFORMATION

Broker-Owner | Lic# ER.040014737






