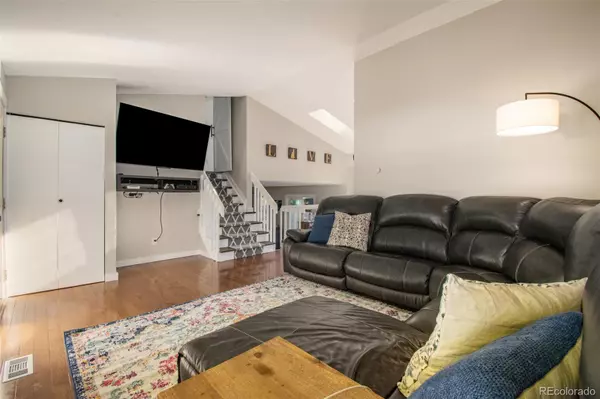$515,000
$520,000
1.0%For more information regarding the value of a property, please contact us for a free consultation.
3 Beds
2 Baths
1,360 SqFt
SOLD DATE : 11/23/2021
Key Details
Sold Price $515,000
Property Type Single Family Home
Sub Type Single Family Residence
Listing Status Sold
Purchase Type For Sale
Square Footage 1,360 sqft
Price per Sqft $378
Subdivision Dakota Station
MLS Listing ID 2904551
Sold Date 11/23/21
Style Traditional
Bedrooms 3
Half Baths 1
Three Quarter Bath 1
HOA Y/N No
Abv Grd Liv Area 1,360
Originating Board recolorado
Year Built 1983
Annual Tax Amount $1,577
Tax Year 2020
Acres 0.11
Property Description
Charming split level house perfect for entertaining family and friends. New vinyl flooring and refinished hardwood floors throughout the home, with a custom stair runner to give a cozy and welcoming feel. Upstairs you will find three bedrooms, one with a brand new murphy bed and custom barn doors on the primary bedroom. Cold toes in the winter? The lovely updated bath has radiant heating and access from the primary bedroom! The built-in window seat in the living room is a great place for your morning coffee or reading your favorite book. The great room is open to the kitchen and dining area and is a fantastic place to warm up by the fire or head outside to take the party to the patio. A private fenced yard, mature landscaping and a quiet block make this home ready for you to move in and enjoy!
Location
State CO
County Jefferson
Zoning P-D
Interior
Interior Features Breakfast Nook, Eat-in Kitchen, High Ceilings, Primary Suite
Heating Forced Air
Cooling Central Air
Flooring Tile, Vinyl, Wood
Fireplaces Number 1
Fireplaces Type Family Room
Fireplace Y
Appliance Dishwasher, Disposal, Microwave, Oven, Refrigerator
Exterior
Exterior Feature Private Yard
Parking Features Concrete
Garage Spaces 2.0
Fence Full
Roof Type Composition
Total Parking Spaces 2
Garage Yes
Building
Lot Description Landscaped
Sewer Public Sewer
Water Public
Level or Stories Tri-Level
Structure Type Frame
Schools
Elementary Schools Mortensen
Middle Schools Falcon Bluffs
High Schools Chatfield
School District Jefferson County R-1
Others
Senior Community No
Ownership Individual
Acceptable Financing Cash, Conventional, FHA, VA Loan
Listing Terms Cash, Conventional, FHA, VA Loan
Special Listing Condition None
Read Less Info
Want to know what your home might be worth? Contact us for a FREE valuation!

Our team is ready to help you sell your home for the highest possible price ASAP

© 2024 METROLIST, INC., DBA RECOLORADO® – All Rights Reserved
6455 S. Yosemite St., Suite 500 Greenwood Village, CO 80111 USA
Bought with From the Heart Real Estate
GET MORE INFORMATION

Broker-Owner | Lic# ER.040014737






