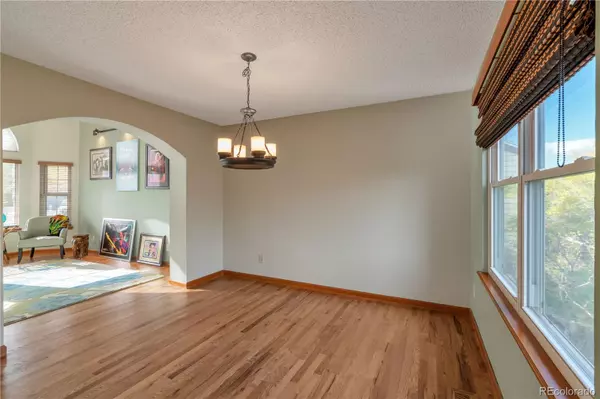$580,000
$575,000
0.9%For more information regarding the value of a property, please contact us for a free consultation.
4 Beds
4 Baths
3,150 SqFt
SOLD DATE : 11/30/2021
Key Details
Sold Price $580,000
Property Type Single Family Home
Sub Type Single Family Residence
Listing Status Sold
Purchase Type For Sale
Square Footage 3,150 sqft
Price per Sqft $184
Subdivision Hunters Glen
MLS Listing ID 6754137
Sold Date 11/30/21
Style Contemporary
Bedrooms 4
Full Baths 2
Half Baths 1
Three Quarter Bath 1
HOA Y/N No
Abv Grd Liv Area 2,110
Originating Board recolorado
Year Built 1988
Annual Tax Amount $2,368
Tax Year 2020
Acres 0.14
Property Description
HURRY HURRY as it's the perfect weekend to view this wonderful 2-story home with a walk-out basement in the sought-after Hunters Glen subdivision! The upper level consists of a spacious master bedroom with ensuite 5-piece bath and sitting area / den with fireplace, 2 more large bedrooms, and a full bath! The main floor features a beautiful soaring 2-story entry with circular staircase, living room, dining room, kitchen with breakfast nook & pantry, family room w/ fireplace, laundry, and 1/2 bath! We're not done yet as you'll enter the walk-out basement finished with a large open game room / family room, non-conforming 4th bedroom, wet bar, 3/4 bathroom, and a huge storage/ utility room. Snuggle up with your favorite book and adult beverage by the main floor family room fireplace or the master bedroom sitting room / study fireplace on chilly Colorado evenings! This home has been lovingly maintained and updated with newer vinyl windows; beautiful hardwood floors on the main level; kitchen appliances and granite counters in 2017; newer roof; storm doors; water heater, furnace, and central air all new in 2017! Enjoy game nights using the included pool table and wet bar! Love being outdoors? Relax on the large deck with motorized awning just off the breakfast nook or spread out on the concrete patio outside the walk-out basement with a hot tub area and pre-wire! Walk to Hunter's Glen Elementary and lake area with tennis, sand volleyball, playground, pool & clubhouse, more! It's just a short drive to Century Jr. High, Mountain Range High, golf, awesome shopping along I-25, and much more! Grab the light rail to downtown less than a mile away at the 128th terminal! This home is exempt from the $70 / month HOA fee as it was built before it existed. New buyers can opt. in if wanted, but once in there's no going back. SOOOO much to love here.. with just a bit of updating this home can jump well over $600,000 for instant equity!! Make this your new home for the holidays!
Location
State CO
County Adams
Zoning RES
Rooms
Basement Finished, Walk-Out Access
Interior
Interior Features Breakfast Nook, Built-in Features, Ceiling Fan(s), Eat-in Kitchen, Five Piece Bath, Granite Counters, High Ceilings, Pantry, Primary Suite, Walk-In Closet(s), Wet Bar
Heating Forced Air, Natural Gas
Cooling Central Air
Flooring Carpet, Tile, Wood
Fireplaces Number 2
Fireplaces Type Family Room, Primary Bedroom
Fireplace Y
Appliance Bar Fridge, Dishwasher, Disposal, Dryer, Microwave, Refrigerator, Self Cleaning Oven, Washer
Laundry In Unit
Exterior
Exterior Feature Private Yard
Garage Concrete
Garage Spaces 2.0
Fence Full
Utilities Available Cable Available, Electricity Connected, Natural Gas Connected
Roof Type Composition
Total Parking Spaces 2
Garage Yes
Building
Lot Description Landscaped, Near Public Transit, Sprinklers In Front, Sprinklers In Rear
Foundation Slab
Sewer Public Sewer
Water Public
Level or Stories Two
Structure Type Brick, Frame
Schools
Elementary Schools Hunters Glen
Middle Schools Century
High Schools Mountain Range
School District Adams 12 5 Star Schl
Others
Senior Community No
Ownership Agent Owner
Acceptable Financing Cash, Conventional, FHA, VA Loan
Listing Terms Cash, Conventional, FHA, VA Loan
Special Listing Condition None
Pets Description Cats OK, Dogs OK
Read Less Info
Want to know what your home might be worth? Contact us for a FREE valuation!

Our team is ready to help you sell your home for the highest possible price ASAP

© 2024 METROLIST, INC., DBA RECOLORADO® – All Rights Reserved
6455 S. Yosemite St., Suite 500 Greenwood Village, CO 80111 USA
Bought with Compass - Denver
GET MORE INFORMATION

Broker-Owner | Lic# ER.040014737






