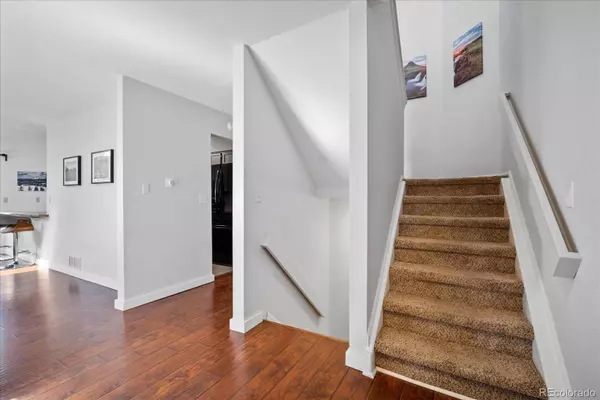$572,500
$569,000
0.6%For more information regarding the value of a property, please contact us for a free consultation.
3 Beds
3 Baths
2,041 SqFt
SOLD DATE : 12/22/2021
Key Details
Sold Price $572,500
Property Type Single Family Home
Sub Type Single Family Residence
Listing Status Sold
Purchase Type For Sale
Square Footage 2,041 sqft
Price per Sqft $280
Subdivision Columbine Ridge
MLS Listing ID 3645523
Sold Date 12/22/21
Bedrooms 3
Full Baths 1
Half Baths 1
Three Quarter Bath 1
Condo Fees $110
HOA Fees $110/mo
HOA Y/N Yes
Abv Grd Liv Area 1,489
Originating Board recolorado
Year Built 1989
Annual Tax Amount $2,687
Tax Year 2020
Acres 0.1
Property Description
Awesome 2 story in this great Columbine Ridge community. Updated three bedroom, two and a half bath home. Includes a fully finished walk-out basement. Remodeled kitchen with newer butcher block countertops, newer dishwasher and microwave (2017-2019), vaulted living room with skylights, bamboo looking wood laminate floors, carpet and tile. New half-bath in basement (2018), deck (2016) and new deck railings (2019). Exhaust fans with Bluetooth speakers in bathrooms. Fabulous mountain views and sunsets from both decks. Location, location, location. Fenced back yard with sprinkler system. Home sides to open space. Large 2-car attached garage. HOA takes care of front yard landscaping, common grounds, trash, recycling, snow removal of streets.
Location
State CO
County Jefferson
Zoning P-D
Rooms
Basement Finished
Interior
Heating Forced Air, Natural Gas
Cooling Central Air
Flooring Carpet, Laminate, Tile
Fireplaces Number 2
Fireplaces Type Basement, Gas Log, Living Room
Fireplace Y
Appliance Dishwasher, Disposal, Dryer, Gas Water Heater, Microwave, Oven, Range, Refrigerator, Washer
Exterior
Garage Spaces 2.0
Roof Type Composition
Total Parking Spaces 2
Garage Yes
Building
Sewer Public Sewer
Water Public
Level or Stories Two
Structure Type Brick, Frame
Schools
Elementary Schools Stony Creek
Middle Schools Deer Creek
High Schools Chatfield
School District Jefferson County R-1
Others
Senior Community No
Ownership Individual
Acceptable Financing Cash, Conventional, FHA, VA Loan
Listing Terms Cash, Conventional, FHA, VA Loan
Special Listing Condition None
Read Less Info
Want to know what your home might be worth? Contact us for a FREE valuation!

Our team is ready to help you sell your home for the highest possible price ASAP

© 2024 METROLIST, INC., DBA RECOLORADO® – All Rights Reserved
6455 S. Yosemite St., Suite 500 Greenwood Village, CO 80111 USA
Bought with Compass - Denver
GET MORE INFORMATION

Broker-Owner | Lic# ER.040014737






