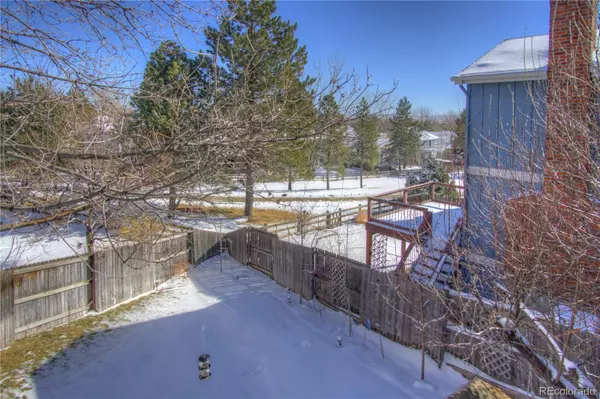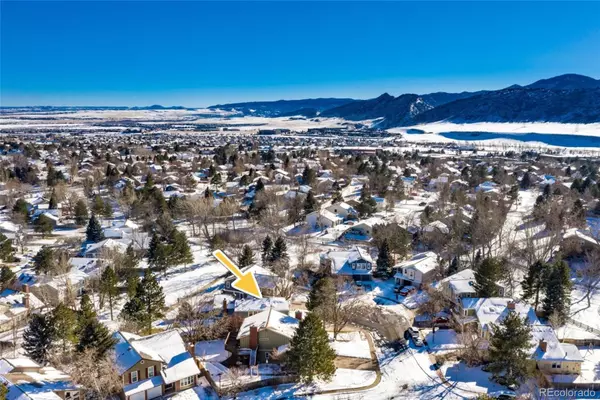$725,000
$675,000
7.4%For more information regarding the value of a property, please contact us for a free consultation.
3 Beds
3 Baths
1,969 SqFt
SOLD DATE : 02/14/2022
Key Details
Sold Price $725,000
Property Type Single Family Home
Sub Type Single Family Residence
Listing Status Sold
Purchase Type For Sale
Square Footage 1,969 sqft
Price per Sqft $368
Subdivision Ken Caryl
MLS Listing ID 1959362
Sold Date 02/14/22
Style Traditional
Bedrooms 3
Full Baths 1
Half Baths 1
Three Quarter Bath 1
Condo Fees $60
HOA Fees $60/mo
HOA Y/N Yes
Abv Grd Liv Area 1,969
Originating Board recolorado
Year Built 1984
Annual Tax Amount $3,244
Tax Year 2020
Acres 0.21
Property Description
Gorgeous home is located on a large corner lot and cul-de-sac in most desirable SW neighborhood of Ken-Caryl! Your future home offers the most tasteful of updating. Enter on the main level which features a formal living room with a rare wood-burning fireplace with brick surround, as well as a bay window and new wood floor entry. Lower level has formal dining room, spacious family room with pellet stove and brick surround, kitchen, powder and laundry room. Kitchen features countertop seating x3, eating space, built-in desk and huge new window overlooking the incredible back yard. Very spacious back yard offers privacy courtesy of mother nature, mature trees, apple trees and greenbelt. Home backs to a private portion of a walking and biking trail on the coveted greenbelt. Enjoy the established vegetable gardens and professional landscape on your covered patio. Upper level has 3 bedrooms, including the master with its own private spa bathroom and a door to a wrap around deck, overlooking the back yard and views to Chatfield Lake. You are a short walk to newly renovated Ranch House with pre-school, tennis, retreat like pool area, playground, frisbee golf and much more. Access to private open space with private trails to enjoy for hiking, biking or horseback. You must experience the unparalleled amenities of Ken-Caryl It's a short walk to the top ranked elementary school. Call now to schedule your personal showing!
Location
State CO
County Jefferson
Rooms
Basement Bath/Stubbed, Cellar, Crawl Space, Partial, Unfinished
Interior
Interior Features Ceiling Fan(s), Eat-in Kitchen, Entrance Foyer, Primary Suite, Open Floorplan, Smoke Free, Solid Surface Counters, Vaulted Ceiling(s)
Heating Forced Air, Pellet Stove, Wood
Cooling Attic Fan
Flooring Carpet, Tile, Vinyl, Wood
Fireplaces Number 2
Fireplaces Type Family Room, Living Room, Pellet Stove, Wood Burning
Fireplace Y
Appliance Dishwasher, Disposal, Gas Water Heater, Range, Refrigerator
Exterior
Exterior Feature Balcony, Garden, Gas Grill, Private Yard
Parking Features Concrete
Garage Spaces 2.0
Fence Full
Roof Type Composition
Total Parking Spaces 2
Garage Yes
Building
Lot Description Cul-De-Sac
Foundation Slab
Sewer Public Sewer
Level or Stories Tri-Level
Structure Type Frame, Wood Siding
Schools
Elementary Schools Shaffer
Middle Schools Falcon Bluffs
High Schools Chatfield
School District Jefferson County R-1
Others
Senior Community No
Ownership Individual
Acceptable Financing Cash, Conventional, FHA, VA Loan
Listing Terms Cash, Conventional, FHA, VA Loan
Special Listing Condition None
Read Less Info
Want to know what your home might be worth? Contact us for a FREE valuation!

Our team is ready to help you sell your home for the highest possible price ASAP

© 2024 METROLIST, INC., DBA RECOLORADO® – All Rights Reserved
6455 S. Yosemite St., Suite 500 Greenwood Village, CO 80111 USA
Bought with Home Run Real Estate LLC
GET MORE INFORMATION

Broker-Owner | Lic# ER.040014737






