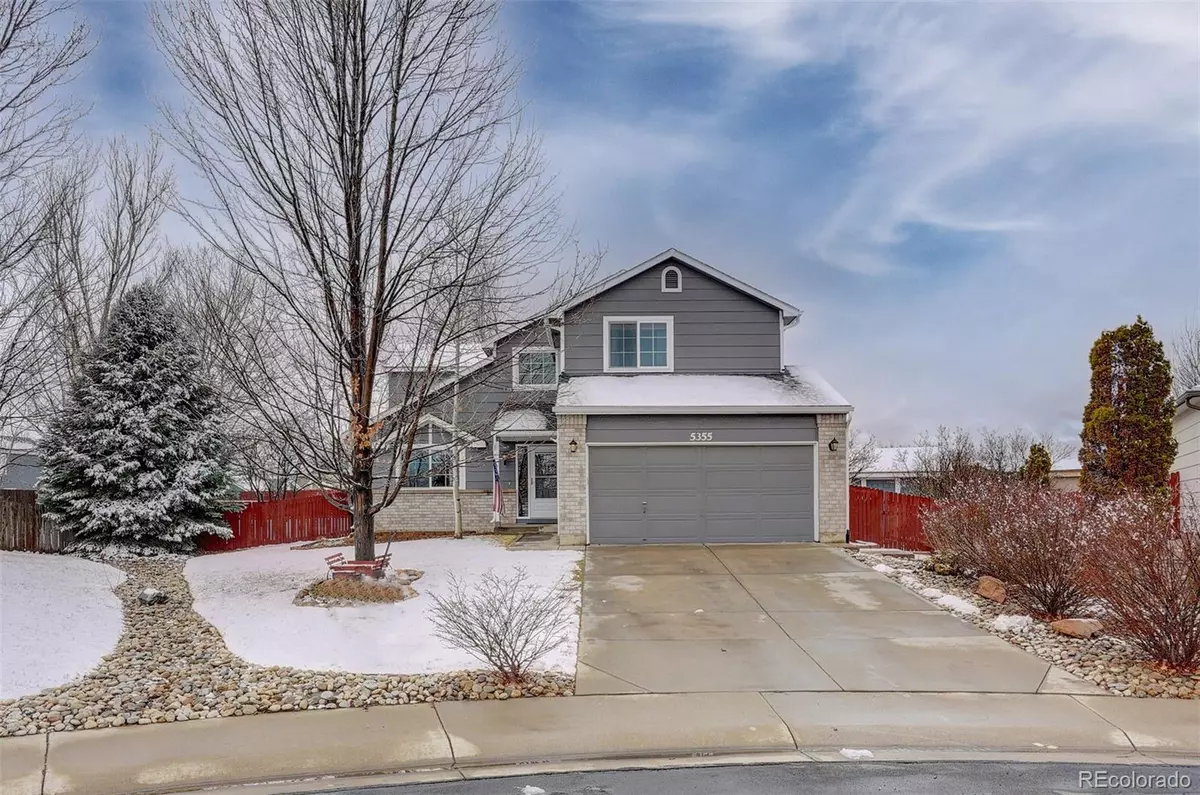$635,000
$600,000
5.8%For more information regarding the value of a property, please contact us for a free consultation.
5 Beds
4 Baths
2,108 SqFt
SOLD DATE : 04/19/2022
Key Details
Sold Price $635,000
Property Type Single Family Home
Sub Type Single Family Residence
Listing Status Sold
Purchase Type For Sale
Square Footage 2,108 sqft
Price per Sqft $301
Subdivision Fox Run
MLS Listing ID 9620010
Sold Date 04/19/22
Style Traditional
Bedrooms 5
Full Baths 2
Half Baths 1
Three Quarter Bath 1
Condo Fees $55
HOA Fees $18/qua
HOA Y/N Yes
Abv Grd Liv Area 1,908
Originating Board recolorado
Year Built 2000
Annual Tax Amount $2,739
Tax Year 2021
Acres 0.3
Property Description
HOME WENT UNDER CONTRACT ABOVE LIST PRICE. THIS IS A MUCH LOVED AND WELL CARED FOR HOME WITH MANY UPGRADES AND IMPROVEMENTS. PICS TELL IT ALL. I LOVE THIS HOME AND THE PEOPLE WHO LIVE IN IT ARE FIRST CLASS AND VERY CONSCIENTIOUS. PLEASE NOTE - NO SHOWINGS TILL 3-19-22 **ALL OFFERS WILL BE GRACIOUSLY RECEIVED AND CONSIDERED. ** BTW. Did I happen to mention the crystal-clear hot tub on the large back deck and 13,189 sq foot yard with mature trees, flowering bushes and tiered vegetable garden area. And what about the new windows, doors and window trim, the new large AC unit and newer furnace, and hot water heater. And don't forget all of the walking and riding paths around the subdivision as well as the proximity of the lake and 2 golf courses? You will also enjoy the many mountain views. Finally, a home that looks as good in person as it looks in the high-definition realty pics. You are really going to love this one!!
Location
State CO
County Weld
Zoning Residential
Rooms
Basement Crawl Space, Partial
Interior
Interior Features Ceiling Fan(s), Eat-in Kitchen, Open Floorplan, Smoke Free, Hot Tub, Vaulted Ceiling(s), Walk-In Closet(s)
Heating Forced Air
Cooling Central Air
Flooring Carpet, Tile
Fireplace N
Appliance Convection Oven, Dishwasher, Disposal, Dryer, Gas Water Heater, Microwave, Oven, Refrigerator
Exterior
Exterior Feature Fire Pit, Garden, Private Yard, Rain Gutters, Spa/Hot Tub
Parking Features 220 Volts, Concrete
Garage Spaces 2.0
Fence Full
Utilities Available Cable Available, Electricity Connected, Natural Gas Connected, Phone Available
View Mountain(s)
Roof Type Composition
Total Parking Spaces 2
Garage Yes
Building
Lot Description Level, Sprinklers In Front, Sprinklers In Rear
Foundation Concrete Perimeter
Sewer Public Sewer
Water Public
Level or Stories Two
Structure Type Frame
Schools
Elementary Schools Legacy
Middle Schools Coal Ridge
High Schools Frederick
School District St. Vrain Valley Re-1J
Others
Senior Community No
Ownership Individual
Acceptable Financing Cash, Conventional, FHA, Jumbo, VA Loan
Listing Terms Cash, Conventional, FHA, Jumbo, VA Loan
Special Listing Condition None
Read Less Info
Want to know what your home might be worth? Contact us for a FREE valuation!

Our team is ready to help you sell your home for the highest possible price ASAP

© 2024 METROLIST, INC., DBA RECOLORADO® – All Rights Reserved
6455 S. Yosemite St., Suite 500 Greenwood Village, CO 80111 USA
Bought with Keller Williams Preferred Realty
GET MORE INFORMATION

Broker-Owner | Lic# ER.040014737






