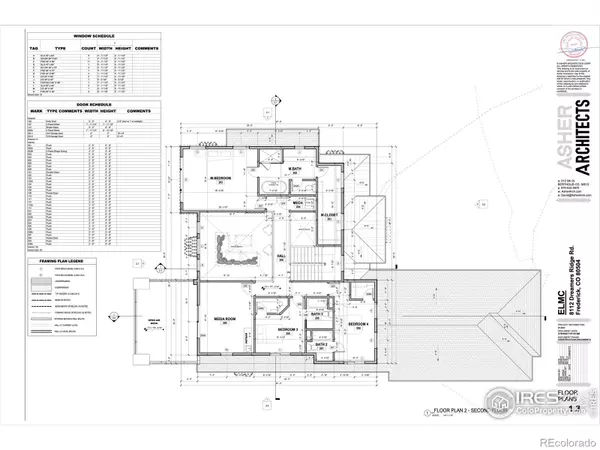$1,700,000
$1,749,000
2.8%For more information regarding the value of a property, please contact us for a free consultation.
7 Beds
6 Baths
5,074 SqFt
SOLD DATE : 07/15/2022
Key Details
Sold Price $1,700,000
Property Type Single Family Home
Sub Type Single Family Residence
Listing Status Sold
Purchase Type For Sale
Square Footage 5,074 sqft
Price per Sqft $335
Subdivision Dreamers Ridge
MLS Listing ID IR962036
Sold Date 07/15/22
Style Contemporary
Bedrooms 7
Full Baths 4
Half Baths 1
Three Quarter Bath 1
HOA Y/N No
Abv Grd Liv Area 3,474
Originating Board recolorado
Year Built 2021
Tax Year 2021
Lot Size 1 Sqft
Acres 1.0
Property Description
Colorado living at its best. Set on an acre with mountain views spanning from the Eldora slopes to Longs Peak, this new build features a 5000+ SF gorgeous custom home with an expansive floor plan, 7 BD/5.5 BA. Walk in to soaring vaulted ceilings, floor to ceiling windows, gourmet kitchen and views from most rooms. Built with the finest of modern materials, this home sets you up for elegance and entertaining.With bedrooms on each floor, this home has so much flexibility.The main level has a study and two bedrooms, each with walk-in closets, separated by a shared bathroom.The upper level will wow you with its luxurious primary suite complete with a beautiful glass rock fireplace, retreat-like bathroom with soaking tub and separate shower and 100+ sq ft walk-in closet.The media room on the upper level is set up for fun, fix a beverage at the bar and watch the sunset.The lower level will blow you away with its rec room, wet bar, gym, and 2 more beds/bath. Estimated completion date- 8/1/22.
Location
State CO
County Weld
Zoning RES
Rooms
Main Level Bedrooms 2
Interior
Interior Features Eat-in Kitchen, Five Piece Bath, Kitchen Island, Open Floorplan, Pantry, Vaulted Ceiling(s), Walk-In Closet(s), Wet Bar
Heating Forced Air
Cooling Central Air
Flooring Tile, Wood
Fireplaces Type Gas
Fireplace N
Appliance Bar Fridge, Dishwasher, Disposal, Humidifier, Oven, Refrigerator
Exterior
Parking Features Oversized
Garage Spaces 3.0
Utilities Available Electricity Available, Natural Gas Available
View Mountain(s)
Roof Type Composition
Total Parking Spaces 3
Garage Yes
Building
Lot Description Level
Sewer Septic Tank
Water Public
Level or Stories Three Or More
Structure Type Brick,Wood Frame
Schools
Elementary Schools Grand View
Middle Schools Coal Ridge
High Schools Erie
School District St. Vrain Valley Re-1J
Others
Ownership Individual
Acceptable Financing Cash, Conventional
Listing Terms Cash, Conventional
Read Less Info
Want to know what your home might be worth? Contact us for a FREE valuation!

Our team is ready to help you sell your home for the highest possible price ASAP

© 2024 METROLIST, INC., DBA RECOLORADO® – All Rights Reserved
6455 S. Yosemite St., Suite 500 Greenwood Village, CO 80111 USA
Bought with RE/MAX Elevate
GET MORE INFORMATION

Broker-Owner | Lic# ER.040014737






