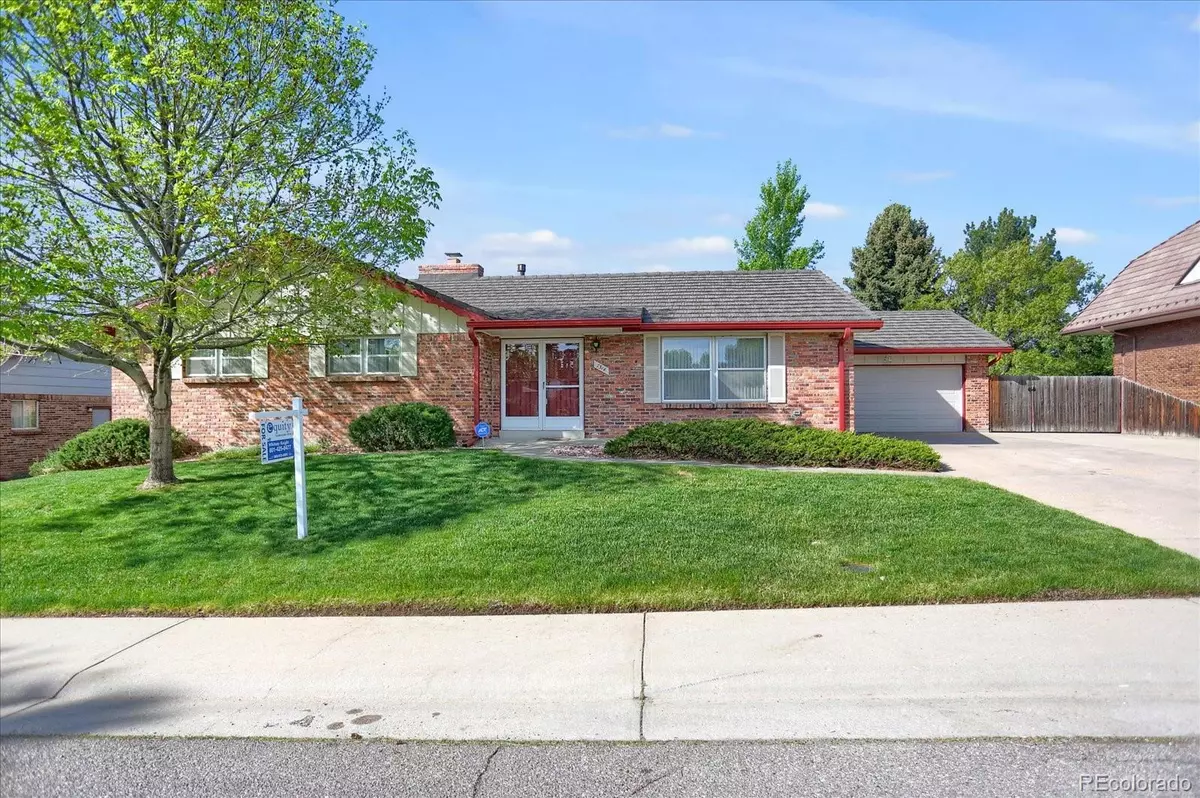$684,900
$699,900
2.1%For more information regarding the value of a property, please contact us for a free consultation.
3 Beds
3 Baths
2,724 SqFt
SOLD DATE : 06/24/2022
Key Details
Sold Price $684,900
Property Type Single Family Home
Sub Type Single Family Residence
Listing Status Sold
Purchase Type For Sale
Square Footage 2,724 sqft
Price per Sqft $251
Subdivision Columbine Knolls South
MLS Listing ID 5105776
Sold Date 06/24/22
Bedrooms 3
Full Baths 1
Three Quarter Bath 2
Condo Fees $85
HOA Fees $7/ann
HOA Y/N Yes
Abv Grd Liv Area 1,929
Originating Board recolorado
Year Built 1975
Annual Tax Amount $2,783
Tax Year 2020
Acres 0.27
Property Description
Fall in love with this beautiful 3 bed, 3 bath, ranch home. Notice the vaulted ceilings, wood beams, brick fireplace, private deck off of the master bedroom, finished basement, oversized 2 car garage, covered patio, and more! Located in the heart of Littleton, this desirable neighborhood is just minutes from award-winning schools, parks, Chatfield Reservoir, shopping, dining and so much more! Even better, this home backs to a large greenbelt with gate access. Enjoy the views of an immaculate backyard and open space and explore the many trails. The yard also includes not one, but TWO spacious areas for outdoor entertainment. BRAND NEW STONE-COATED STEEL ROOF with a transferable warranty and NEW CARPET. Large cedar storage closet, workshop in the utility room and custom built-ins in the basement family room. This home is priced to sell! Selling "As Is." Listing Agent is related to Sellers.
*Please remove shoes in inclement weather if shoe coverings are not at the property. Thank you*
Location
State CO
County Jefferson
Zoning P-D
Rooms
Basement Crawl Space, Finished, Partial
Main Level Bedrooms 3
Interior
Interior Features Ceiling Fan(s), Eat-in Kitchen, Entrance Foyer, High Speed Internet, Laminate Counters, Smoke Free, Vaulted Ceiling(s)
Heating Forced Air
Cooling Central Air
Flooring Carpet, Linoleum, Vinyl
Fireplaces Number 1
Fireplaces Type Family Room, Gas
Equipment Satellite Dish
Fireplace Y
Appliance Dishwasher, Disposal, Freezer, Oven, Refrigerator
Laundry In Unit
Exterior
Exterior Feature Private Yard
Parking Features Concrete, Dry Walled
Garage Spaces 2.0
Fence Full
Utilities Available Cable Available, Electricity Connected, Internet Access (Wired), Natural Gas Connected, Phone Available
View Meadow
Roof Type Other, Stone-Coated Steel
Total Parking Spaces 2
Garage Yes
Building
Lot Description Landscaped, Many Trees, Open Space, Sprinklers In Front, Sprinklers In Rear
Sewer Public Sewer
Water Public
Level or Stories One
Structure Type Brick, Wood Siding
Schools
Elementary Schools Normandy
Middle Schools Ken Caryl
High Schools Columbine
School District Jefferson County R-1
Others
Senior Community No
Ownership Individual
Acceptable Financing Cash, Conventional, FHA, VA Loan
Listing Terms Cash, Conventional, FHA, VA Loan
Special Listing Condition None
Read Less Info
Want to know what your home might be worth? Contact us for a FREE valuation!

Our team is ready to help you sell your home for the highest possible price ASAP

© 2024 METROLIST, INC., DBA RECOLORADO® – All Rights Reserved
6455 S. Yosemite St., Suite 500 Greenwood Village, CO 80111 USA
Bought with RE/MAX Advantage Realty Inc.
GET MORE INFORMATION

Broker-Owner | Lic# ER.040014737






