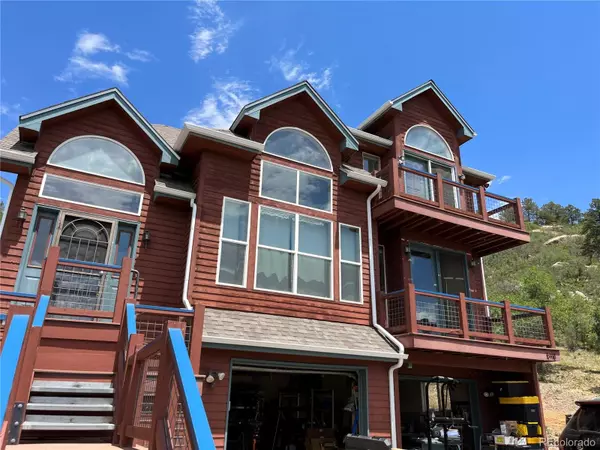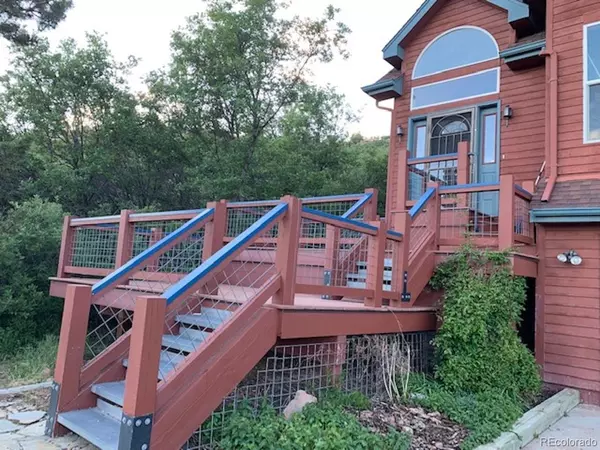$900,000
$950,000
5.3%For more information regarding the value of a property, please contact us for a free consultation.
4 Beds
4 Baths
2,722 SqFt
SOLD DATE : 08/12/2022
Key Details
Sold Price $900,000
Property Type Single Family Home
Sub Type Single Family Residence
Listing Status Sold
Purchase Type For Sale
Square Footage 2,722 sqft
Price per Sqft $330
Subdivision Happy Canyon
MLS Listing ID 7171127
Sold Date 08/12/22
Style Contemporary
Bedrooms 4
Full Baths 3
Half Baths 1
HOA Y/N No
Abv Grd Liv Area 2,254
Originating Board recolorado
Year Built 1991
Annual Tax Amount $3,598
Tax Year 2021
Lot Size 2 Sqft
Acres 2.68
Property Description
Make your dreams come true and escape from the hustle and bustle of life and live in this custom home in Happy Canyon with over 2.68 acres of land with million dollar views of the mountains! Built in 1991, this two story home has four bedrooms and four bathrooms with over 2722 square feet with a finished basement. Just minutes from I-25, this one owner home has it all! Minutes from shopping, restaurants, hospitals, and parks. This property has breath-taking views of the mountains and is surrounded by hundreds of evergreen trees! Nestled on a private road, you can enjoy the privacy, serenity, and solitude. Enjoy Colorado living at its best and live amongst wildlife, pine trees, and native plants. Happy Canyon, exit 187 is only 15 minutes from the Denver Tech Center. The main floor features a beautifully appointed and vaulted ceilings with huge windows and serene views. Huge windows provide spectacular views of the mountains and is designed for enjoying beautiful sunsets during the evenings. Indulge your guests in the separate formal dining room for casual or formal entertaining. The remodeled large Colorado kitchen is enhanced with custom kitchen cabinets and pantry with lots and lots of storage. Chef's kitchen is complete with a granite island with gas stove, double ovens, side by side refrigerator, dishwasher and microwave. Washer and dryer is located on the main floor with a powder room. Walk up the spiral staircase to the master suite with huge walk in closets and a private bathroom. Two additional bedrooms are on the second floor with another private bathroom. Basement is completely finished with an additional Family room that could be used for a media room, office, work out room, or study. Fourth bedroom with a full bathroom completes the basement. Property has an additional storage shed for storing tools and equipment. Make Happy Canyon your forever home and enjoy the tranquility and treasure the land and open sky!
Location
State CO
County Douglas
Zoning ER
Rooms
Basement Finished
Interior
Interior Features Breakfast Nook, Ceiling Fan(s), Eat-in Kitchen, Five Piece Bath, Granite Counters, High Ceilings, High Speed Internet, Kitchen Island, Open Floorplan, Pantry, Radon Mitigation System, Smoke Free, Vaulted Ceiling(s), Walk-In Closet(s)
Heating Baseboard
Cooling Attic Fan
Flooring Carpet, Tile, Wood
Fireplaces Number 1
Fireplaces Type Family Room
Fireplace Y
Appliance Cooktop, Dishwasher, Disposal, Dryer, Freezer, Microwave, Oven, Range, Refrigerator, Washer
Exterior
Exterior Feature Balcony
Garage Spaces 2.0
Fence None
Utilities Available Electricity Available, Internet Access (Wired), Natural Gas Available
Roof Type Composition
Total Parking Spaces 2
Garage Yes
Building
Lot Description Fire Mitigation, Many Trees, Rock Outcropping, Secluded
Sewer Septic Tank
Water Well
Level or Stories Three Or More
Structure Type Wood Siding
Schools
Elementary Schools Buffalo Ridge
Middle Schools Rocky Heights
High Schools Rock Canyon
School District Douglas Re-1
Others
Senior Community No
Ownership Individual
Acceptable Financing 1031 Exchange, Cash, Conventional
Listing Terms 1031 Exchange, Cash, Conventional
Special Listing Condition None
Read Less Info
Want to know what your home might be worth? Contact us for a FREE valuation!

Our team is ready to help you sell your home for the highest possible price ASAP

© 2024 METROLIST, INC., DBA RECOLORADO® – All Rights Reserved
6455 S. Yosemite St., Suite 500 Greenwood Village, CO 80111 USA
Bought with FOR RENT BY OWNER INC
GET MORE INFORMATION

Broker-Owner | Lic# ER.040014737






