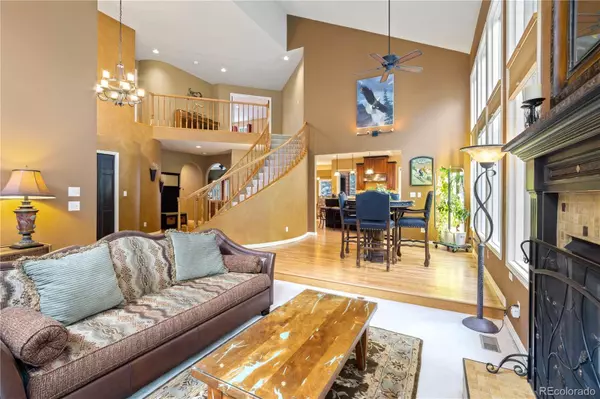$1,317,060
$1,300,000
1.3%For more information regarding the value of a property, please contact us for a free consultation.
4 Beds
4 Baths
3,719 SqFt
SOLD DATE : 08/31/2022
Key Details
Sold Price $1,317,060
Property Type Single Family Home
Sub Type Single Family Residence
Listing Status Sold
Purchase Type For Sale
Square Footage 3,719 sqft
Price per Sqft $354
Subdivision Hiwan Hills
MLS Listing ID 2597087
Sold Date 08/31/22
Style Mountain Contemporary
Bedrooms 4
Full Baths 2
Half Baths 1
Three Quarter Bath 1
Condo Fees $15
HOA Fees $1/ann
HOA Y/N Yes
Abv Grd Liv Area 2,714
Originating Board recolorado
Year Built 1994
Annual Tax Amount $5,674
Tax Year 2021
Acres 0.98
Property Description
Welcome to 3804 Valley Drive! Visit www.3804ValleyDrive.com for a 3D Matterport Tour, video walking tour, and floor plans. This south-facing Hiwan Hills jewel is situated on nearly 1 acre, in a prime location in the neighborhood. This home offers a quiet, park-like setting with 100 year old ponderosa pines, a peaceful aspen grove, and magnificent rock outcroppings. Upon entering the home, you are greeted by soaring 20-foot ceilings, abundant floor-to-ceiling windows, and an open floor plan that easily flows from one living area to another. From the front living and dining areas, you continue into the updated gourmet kitchen featuring a large island with bar seating, granite countertops, modern wood cabinetry, Thermador stove and hood, and a double oven that’s ideal for entertaining. From the adjacent breakfast area and family room, walk right out onto the expansive redwood deck. This wonderful outdoor space is incredibly private with impressive views of the towering rock outcroppings, which are further accented by terraced rock flower beds, a stone patio fire pit area and beautiful up-lighting. As you wander back indoors, you’ll note a laundry room and half bath near the attached two-car garage. Upstairs, French doors lead to a spacious primary suite, complete with oversized windows that seem to bring the outdoors inside. In the ensuite bath, you’ll enjoy a double-sided gas fireplace, a huge shower, two-sink vanity, and a walk-in closet. Two additional spacious bedrooms and a jack-and-jill bath complete the second level. The finished lower level of the home offers flexibility to suit your needs, with space for a TV room and workout area, a bedroom that’s perfect for an office or guest room, and a full bath. The home includes an extensive solar panel system, which produces an ample 5.61kw of electricity. This mountain retreat comes with two gas and one wood-burning fireplace to keep you cozy in the winter. This meticulously maintained home is move-in-ready!
Location
State CO
County Jefferson
Zoning P-D
Rooms
Basement Finished, Interior Entry
Interior
Interior Features Breakfast Nook, Ceiling Fan(s), Eat-in Kitchen, Entrance Foyer, Granite Counters, High Ceilings, High Speed Internet, Jack & Jill Bathroom, Open Floorplan, Primary Suite
Heating Forced Air, Natural Gas, Wood
Cooling None
Flooring Carpet, Tile, Wood
Fireplaces Number 3
Fireplaces Type Bedroom, Family Room, Living Room
Fireplace Y
Appliance Cooktop, Dishwasher, Disposal, Double Oven, Dryer, Gas Water Heater, Microwave, Range Hood, Refrigerator, Washer
Laundry In Unit
Exterior
Exterior Feature Fire Pit, Gas Valve, Lighting, Private Yard, Rain Gutters
Garage Asphalt
Garage Spaces 2.0
Fence None
Utilities Available Cable Available, Electricity Connected, Internet Access (Wired), Natural Gas Connected, Phone Available
View Mountain(s)
Roof Type Architecural Shingle
Total Parking Spaces 4
Garage Yes
Building
Lot Description Foothills, Landscaped, Many Trees, Rock Outcropping, Sloped
Sewer Public Sewer
Water Public
Level or Stories Two
Structure Type Frame, Rock, Wood Siding
Schools
Elementary Schools Bergen Meadow/Valley
Middle Schools Evergreen
High Schools Evergreen
School District Jefferson County R-1
Others
Senior Community No
Ownership Individual
Acceptable Financing Cash, Conventional
Listing Terms Cash, Conventional
Special Listing Condition None
Read Less Info
Want to know what your home might be worth? Contact us for a FREE valuation!

Our team is ready to help you sell your home for the highest possible price ASAP

© 2024 METROLIST, INC., DBA RECOLORADO® – All Rights Reserved
6455 S. Yosemite St., Suite 500 Greenwood Village, CO 80111 USA
Bought with RE/MAX ALLIANCE
GET MORE INFORMATION

Broker-Owner | Lic# ER.040014737






