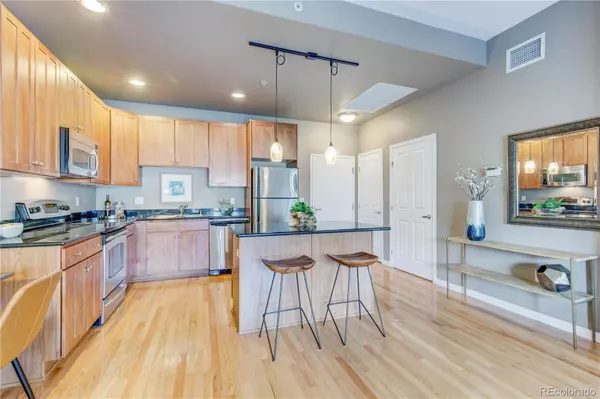$365,000
$369,900
1.3%For more information regarding the value of a property, please contact us for a free consultation.
1 Bed
2 Baths
672 SqFt
SOLD DATE : 10/19/2022
Key Details
Sold Price $365,000
Property Type Condo
Sub Type Condominium
Listing Status Sold
Purchase Type For Sale
Square Footage 672 sqft
Price per Sqft $543
Subdivision North Capitol Hill
MLS Listing ID 5201622
Sold Date 10/19/22
Bedrooms 1
Full Baths 1
Half Baths 1
Condo Fees $298
HOA Fees $298/mo
HOA Y/N Yes
Abv Grd Liv Area 672
Originating Board recolorado
Year Built 2003
Annual Tax Amount $1,777
Tax Year 2021
Property Description
In the inviting Uptown area of Denver - close to downtown but with a neighborhood feel! Spacious condo with high ceilings, big windows and lots of natural light! This is the larger 1 and 1/2 bath 1 bedroom floorplan and it has: a large and open LR/Kit area with with granite countertops, all appliances, hardwood floors in the entry/kitchen/living room, and a built-in Elfa shelving office nook. The big bedroom has a large E facing window, a full bath with tile floor and a walk-in closet. The half-bath has stone flooring and also houses a closet for the stacked washer and dryer. The unit is located at the end of a long hallway away from the elevators - very quiet location. The spacious balcony is a nice spot to enjoy morning sun but is in the shade during the warm hours, and perfect for evening dining and relaxing. Deeded parking and storage spaces, HOA workout room. Lots of nearby dining and City Park, the Denver Zoo, the Carla Madison rec center, the Botanic Gardens and Congress Park pool are a short drive or bike ride away!
Location
State CO
County Denver
Zoning C-MX-12
Rooms
Main Level Bedrooms 1
Interior
Interior Features Elevator, Entrance Foyer, Granite Counters, High Ceilings, Kitchen Island
Heating Forced Air
Cooling Central Air
Flooring Carpet, Tile, Wood
Fireplace N
Appliance Dishwasher, Disposal, Dryer, Microwave, Range, Range Hood, Refrigerator, Washer
Exterior
Exterior Feature Balcony, Elevator
Parking Features Lighted, Underground
Utilities Available Cable Available, Electricity Connected
Roof Type Membrane
Total Parking Spaces 1
Garage No
Building
Sewer Public Sewer
Water Public
Level or Stories One
Structure Type Brick, Concrete, Stucco
Schools
Elementary Schools Whittier E-8
Middle Schools Whittier E-8
High Schools East
School District Denver 1
Others
Senior Community No
Ownership Individual
Acceptable Financing Cash, Conventional
Listing Terms Cash, Conventional
Special Listing Condition None
Read Less Info
Want to know what your home might be worth? Contact us for a FREE valuation!

Our team is ready to help you sell your home for the highest possible price ASAP

© 2024 METROLIST, INC., DBA RECOLORADO® – All Rights Reserved
6455 S. Yosemite St., Suite 500 Greenwood Village, CO 80111 USA
Bought with NEWSTAR REALTY & INVESTMENT
GET MORE INFORMATION

Broker-Owner | Lic# ER.040014737






