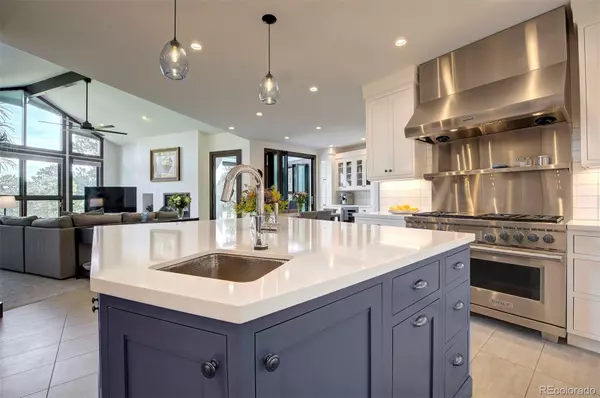$2,410,000
$2,485,000
3.0%For more information regarding the value of a property, please contact us for a free consultation.
4 Beds
7 Baths
6,767 SqFt
SOLD DATE : 11/10/2022
Key Details
Sold Price $2,410,000
Property Type Single Family Home
Sub Type Single Family Residence
Listing Status Sold
Purchase Type For Sale
Square Footage 6,767 sqft
Price per Sqft $356
Subdivision The Island At Hiwan
MLS Listing ID 3056131
Sold Date 11/10/22
Style Mountain Contemporary
Bedrooms 4
Full Baths 3
Half Baths 2
Three Quarter Bath 2
Condo Fees $660
HOA Fees $55
HOA Y/N Yes
Abv Grd Liv Area 4,884
Originating Board recolorado
Year Built 1989
Annual Tax Amount $9,506
Tax Year 2021
Acres 0.81
Property Description
This stunning property in the sought-after Island at Hiwan neighborhood enjoys a unique balance of views, privacy, and accessibility to all that Evergreen has to offer. The oversized .81 acre lot is perfectly situated to take advantage of sweeping golf course and mountain views. The park-like setting features an expansive outdoor patio and spa which are accessed through walls of folding NanaWalls for true indoor-outdoor living. Inside, you will find exceptionally updated living spaces with timeless design and function. The remodeled chef's kitchen features Wolfe and Sub-Zero appliances, custom cabinetry, and a gorgeous center island with Pental Quartz countertops. Custom laundry and mudroom areas are accessible from the oversized 3-car attached garage. The formal dining room flows into the great room with its soaring ceilings, dramatic rock fireplace, and a wet bar - perfect for entertaining. Retreat to the Main Floor Primary Suite where you'll find custom built-ins, a gas fireplace, and a spa-like bathroom with a Thermasol steam shower, sauna, custom closet, heated floors, and direct access to the huge outdoor spa. Upstairs features an open loft area and three additional bedrooms, all with ensuite baths and private balconies to take in the magnificent views. The spacious lower level features a wonderful workout space with Coretec wood composite flooring, a big screen viewing area, and plenty of room for games and activities. There is also a private office with a cozy wood-burning fireplace, half-bath, and wine cellar. This private, gated community is within walking distance to Hiwan Golf Club, schools, and hiking trails. Minutes from scenic Evergreen Lake and historic downtown, shops, restaurants, and I-70, giving easy access to Denver and world-class mountain resorts. Evergreen living at its finest!
Location
State CO
County Jefferson
Zoning P-D
Rooms
Basement Finished, Partial
Main Level Bedrooms 1
Interior
Interior Features Breakfast Nook, Built-in Features, Ceiling Fan(s), Eat-in Kitchen, Five Piece Bath, High Ceilings, Kitchen Island, Open Floorplan, Pantry, Primary Suite, Quartz Counters, Sauna, Smart Thermostat, Smart Window Coverings, Smoke Free, Solid Surface Counters, Hot Tub, Vaulted Ceiling(s), Walk-In Closet(s), Wet Bar
Heating Electric, Forced Air, Radiant Floor
Cooling Attic Fan, Central Air
Flooring Carpet, Tile, Wood
Fireplaces Number 4
Fireplaces Type Basement, Bedroom, Family Room, Gas Log, Great Room, Primary Bedroom, Wood Burning
Fireplace Y
Appliance Bar Fridge, Dishwasher, Disposal, Double Oven, Dryer, Microwave, Range, Refrigerator, Tankless Water Heater, Warming Drawer, Washer, Wine Cooler
Exterior
Exterior Feature Balcony, Gas Valve, Smart Irrigation, Spa/Hot Tub
Garage Circular Driveway, Heated Garage, Lighted, Oversized, Storage
Garage Spaces 3.0
Fence None
Utilities Available Cable Available, Electricity Connected, Internet Access (Wired), Natural Gas Available, Natural Gas Connected, Phone Available
View Golf Course
Roof Type Concrete, Heated
Total Parking Spaces 9
Garage Yes
Building
Lot Description Foothills, Irrigated, Landscaped, Level, Many Trees, Master Planned, On Golf Course, Sprinklers In Front, Sprinklers In Rear
Foundation Slab
Sewer Public Sewer
Water Public
Level or Stories Two
Structure Type Frame, Rock, Wood Siding
Schools
Elementary Schools Bergen Meadow/Valley
Middle Schools Evergreen
High Schools Evergreen
School District Jefferson County R-1
Others
Senior Community No
Ownership Corporation/Trust
Acceptable Financing Cash, Conventional, Jumbo
Listing Terms Cash, Conventional, Jumbo
Special Listing Condition None
Pets Description Cats OK, Dogs OK
Read Less Info
Want to know what your home might be worth? Contact us for a FREE valuation!

Our team is ready to help you sell your home for the highest possible price ASAP

© 2024 METROLIST, INC., DBA RECOLORADO® – All Rights Reserved
6455 S. Yosemite St., Suite 500 Greenwood Village, CO 80111 USA
Bought with LIV Sotheby's International Realty
GET MORE INFORMATION

Broker-Owner | Lic# ER.040014737






