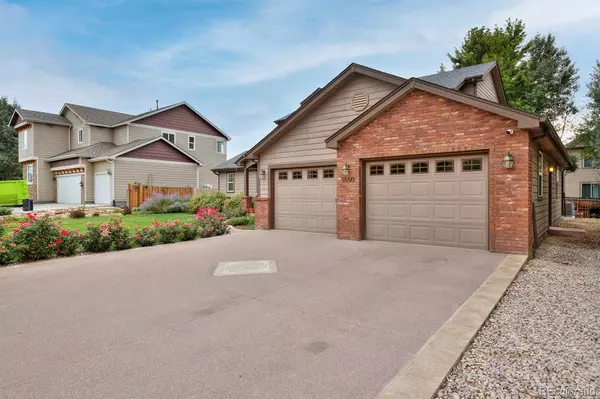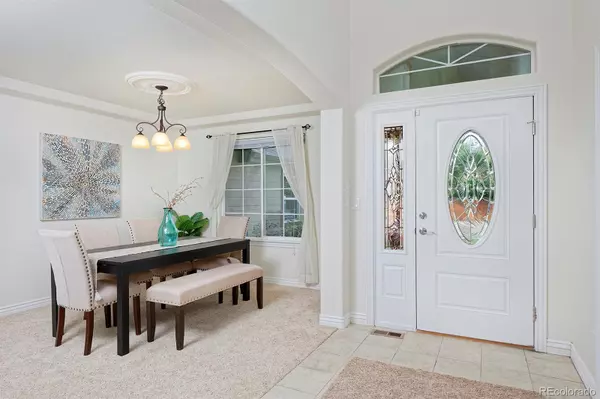$599,000
$599,000
For more information regarding the value of a property, please contact us for a free consultation.
3 Beds
5 Baths
2,248 SqFt
SOLD DATE : 10/07/2022
Key Details
Sold Price $599,000
Property Type Single Family Home
Sub Type Single Family Residence
Listing Status Sold
Purchase Type For Sale
Square Footage 2,248 sqft
Price per Sqft $266
Subdivision Noname Creek West
MLS Listing ID 7085973
Sold Date 10/07/22
Bedrooms 3
Full Baths 2
Half Baths 3
HOA Y/N No
Abv Grd Liv Area 2,248
Originating Board recolorado
Year Built 2012
Annual Tax Amount $3,125
Tax Year 2021
Acres 0.17
Property Description
Elegant brickwork, layered gables, a portico and honeycomb window…they all contribute to this custom home’s storybook curb appeal, as do the mature trees and tidy landscaping that frame the property. It’s a reflection of the sophistication you’ll find inside, from the large and airy living room to the warm and inviting kitchen, which features an in-island glass cooktop and stainless hood. A small, tucked-away office is just off the kitchen for studying or working from home. The main level’s bright and open layout is highlighted by tall, vaulted ceilings in the living room and a quiet dining room with a tray ceiling. Plus, you’ll love the convenience of a large, main-floor primary suite that has its own exterior access to the deck. Upstairs, each of the two bedrooms has its own in-room sink and share access to a Jack-and-Jill bath. Enjoy thoughtful amenities like a tankless water heater for quick hot water in the kitchen and bath, and a 220V outlet in the garage for electric car charging. You’ll find a place for every belonging, thanks to tons of closet and storage space, including an extra-large garage with a workshop. A beautiful backyard deck awaits for weekend gatherings or relaxation time, lemonade by your side. Or head across the street to explore a sweet little park within this charming, friendly neighborhood. www.5550Drake.com
Location
State CO
County Weld
Zoning RES
Rooms
Basement Unfinished
Main Level Bedrooms 1
Interior
Interior Features Breakfast Nook, Ceiling Fan(s), Eat-in Kitchen, Entrance Foyer, Five Piece Bath, Granite Counters, High Ceilings, Jack & Jill Bathroom, Kitchen Island, Laminate Counters, Open Floorplan, Pantry, Primary Suite, Vaulted Ceiling(s), Walk-In Closet(s)
Heating Forced Air
Cooling Central Air
Flooring Carpet, Tile, Wood
Fireplaces Type Gas
Fireplace N
Appliance Convection Oven, Cooktop, Dishwasher, Disposal, Double Oven, Dryer, Gas Water Heater, Microwave, Range Hood, Refrigerator, Tankless Water Heater, Washer
Laundry In Unit
Exterior
Exterior Feature Garden, Water Feature
Garage 220 Volts, Concrete
Garage Spaces 3.0
Fence Full
Utilities Available Electricity Connected, Internet Access (Wired), Natural Gas Connected, Phone Available
Roof Type Composition
Total Parking Spaces 3
Garage Yes
Building
Lot Description Sprinklers In Front
Sewer Public Sewer
Water Public
Level or Stories Two
Structure Type Brick, Wood Siding
Schools
Elementary Schools Legacy
Middle Schools Coal Ridge
High Schools Mead
School District St. Vrain Valley Re-1J
Others
Senior Community No
Ownership Individual
Acceptable Financing Cash, Conventional
Listing Terms Cash, Conventional
Special Listing Condition None
Read Less Info
Want to know what your home might be worth? Contact us for a FREE valuation!

Our team is ready to help you sell your home for the highest possible price ASAP

© 2024 METROLIST, INC., DBA RECOLORADO® – All Rights Reserved
6455 S. Yosemite St., Suite 500 Greenwood Village, CO 80111 USA
Bought with Mountain States Property Services Inc
GET MORE INFORMATION

Broker-Owner | Lic# ER.040014737






