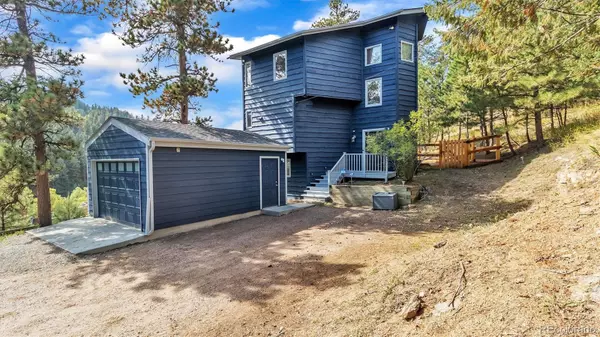$700,000
$725,000
3.4%For more information regarding the value of a property, please contact us for a free consultation.
3 Beds
2 Baths
1,751 SqFt
SOLD DATE : 02/01/2023
Key Details
Sold Price $700,000
Property Type Single Family Home
Sub Type Single Family Residence
Listing Status Sold
Purchase Type For Sale
Square Footage 1,751 sqft
Price per Sqft $399
Subdivision Hiwan Hills
MLS Listing ID 5053131
Sold Date 02/01/23
Style Contemporary
Bedrooms 3
Full Baths 1
Three Quarter Bath 1
HOA Y/N No
Abv Grd Liv Area 1,751
Originating Board recolorado
Year Built 1978
Annual Tax Amount $2,236
Tax Year 2021
Acres 0.43
Property Description
Turn key home, ready to win over the right buyer! PRIME location just steps away from downtown Evergreen and the lake on your own private trail. This home boasts expansive mountain views from the convenience of in-town living; a true rarity! The long, flat driveway positions the home in a secluded location surrounded by mature pine trees. Inside you will find luxury porcelain tile flooring, natural light, exposed timbers, and high vaulted ceilings. The kitchen is completely remodeled with stainless steel appliances, granite countertops and updated fixtures. Upstairs you will find the primary bedroom, a full bathroom with an opaque onyx countertop, and another bedroom that would make an ideal office space for those work-from-home days. And don’t miss the downstairs level full of potential! This could easily be converted into a master suite, a secondary living space, or a full size workout gym. A creative mind will jump at the opportunity to make this space their very own. The grand finale of it all is charming your guests on the south-facing deck underneath the full patio electric awning, or gathering your closest loved ones for a night by the wood stove fireplace. This home has excellent income potential for those looking for an investment property, with breathtaking views, over $100,000 worth of improvements, and the joy of mountain living steps away from downtown. Whether you are looking for your next home, a place to vacation, or an investment property this home has the location and views you are looking for!
Location
State CO
County Jefferson
Zoning MR-1
Rooms
Basement Daylight, Finished
Interior
Interior Features Ceiling Fan(s), Granite Counters, High Ceilings, High Speed Internet, Pantry, Smart Thermostat, Smoke Free, Vaulted Ceiling(s)
Heating Baseboard, Wood Stove
Cooling Central Air
Flooring Tile
Fireplaces Number 1
Fireplaces Type Wood Burning Stove
Fireplace Y
Appliance Dishwasher, Dryer, Electric Water Heater, Microwave, Refrigerator, Washer
Laundry Laundry Closet
Exterior
Exterior Feature Dog Run, Private Yard
Garage 220 Volts, Driveway-Dirt, Electric Vehicle Charging Station(s), Oversized
Garage Spaces 1.0
Fence Partial
Utilities Available Electricity Available, Internet Access (Wired)
View City, Mountain(s)
Roof Type Composition
Total Parking Spaces 3
Garage No
Building
Lot Description Foothills, Level, Many Trees, Rock Outcropping, Rolling Slope
Sewer Public Sewer
Water Public
Level or Stories Two
Structure Type Frame, Wood Siding
Schools
Elementary Schools Bergen Meadow/Valley
Middle Schools Evergreen
High Schools Evergreen
School District Jefferson County R-1
Others
Senior Community No
Ownership Individual
Acceptable Financing 1031 Exchange, Cash, Conventional, FHA, VA Loan
Listing Terms 1031 Exchange, Cash, Conventional, FHA, VA Loan
Special Listing Condition None
Read Less Info
Want to know what your home might be worth? Contact us for a FREE valuation!

Our team is ready to help you sell your home for the highest possible price ASAP

© 2024 METROLIST, INC., DBA RECOLORADO® – All Rights Reserved
6455 S. Yosemite St., Suite 500 Greenwood Village, CO 80111 USA
Bought with Keller Williams Advantage Realty LLC
GET MORE INFORMATION

Broker-Owner | Lic# ER.040014737






