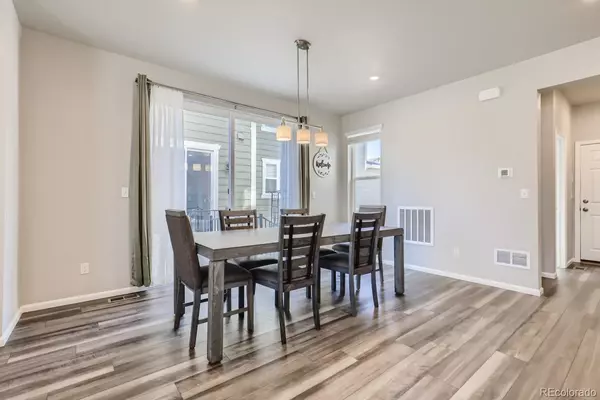$455,000
$460,000
1.1%For more information regarding the value of a property, please contact us for a free consultation.
3 Beds
3 Baths
1,773 SqFt
SOLD DATE : 03/15/2023
Key Details
Sold Price $455,000
Property Type Multi-Family
Sub Type Multi-Family
Listing Status Sold
Purchase Type For Sale
Square Footage 1,773 sqft
Price per Sqft $256
Subdivision Village At Southgate The Town Collection
MLS Listing ID 7711541
Sold Date 03/15/23
Style Contemporary
Bedrooms 3
Full Baths 2
Half Baths 1
Condo Fees $77
HOA Fees $77/mo
HOA Y/N Yes
Abv Grd Liv Area 1,773
Originating Board recolorado
Year Built 2021
Annual Tax Amount $3,250
Tax Year 2021
Property Description
Property is now vacant and move in ready!
Recently built Energy efficient home with FRESH color scheme, pebble grey walls and white cabinets, extended EVP flooring, Washer and dryer, fridge, and gas double oven. Enter into the Palisade open home plan where your kitchen, dining and great room flow perfectly for entertaining. The upstairs loft provides even more space to gather with family or friends. Community located right across the street from Prairie View High School and this home is located directly in front of the community park. Your visitors will appreciate the abundant parking spaces. With easy access to DIA and downtown Denver, this community is the perfect location for any lifestyle. Known for our energy saving features, our homes help you live a healthier and quieter lifestyle, while saving you thousands on utility bills.
Location
State CO
County Adams
Interior
Interior Features Eat-in Kitchen, Kitchen Island, Open Floorplan, Pantry, Primary Suite, Quartz Counters, Smart Lights, Smart Thermostat, Walk-In Closet(s)
Heating Forced Air, Natural Gas
Cooling Central Air
Flooring Carpet, Laminate, Tile
Fireplace N
Appliance Dishwasher, Disposal, Dryer, Microwave, Oven, Range, Refrigerator, Tankless Water Heater, Washer
Exterior
Exterior Feature Private Yard
Garage Concrete
Garage Spaces 2.0
Roof Type Composition
Total Parking Spaces 2
Garage Yes
Building
Foundation Slab
Sewer Public Sewer
Level or Stories Two
Structure Type Cement Siding, Frame
Schools
Elementary Schools Thimmig
Middle Schools Prairie View
High Schools Prairie View
School District School District 27-J
Others
Senior Community No
Ownership Individual
Acceptable Financing 1031 Exchange, Cash, Conventional, FHA, VA Loan
Listing Terms 1031 Exchange, Cash, Conventional, FHA, VA Loan
Special Listing Condition None
Read Less Info
Want to know what your home might be worth? Contact us for a FREE valuation!

Our team is ready to help you sell your home for the highest possible price ASAP

© 2024 METROLIST, INC., DBA RECOLORADO® – All Rights Reserved
6455 S. Yosemite St., Suite 500 Greenwood Village, CO 80111 USA
Bought with Hart Realty Group
GET MORE INFORMATION

Broker-Owner | Lic# ER.040014737






