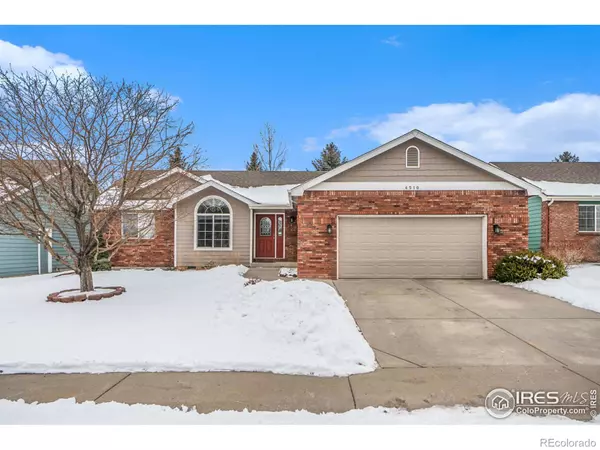$550,000
$500,000
10.0%For more information regarding the value of a property, please contact us for a free consultation.
3 Beds
2 Baths
1,570 SqFt
SOLD DATE : 03/24/2023
Key Details
Sold Price $550,000
Property Type Single Family Home
Sub Type Single Family Residence
Listing Status Sold
Purchase Type For Sale
Square Footage 1,570 sqft
Price per Sqft $350
Subdivision Mariana Butte Pud
MLS Listing ID IR981278
Sold Date 03/24/23
Bedrooms 3
Full Baths 2
Condo Fees $183
HOA Fees $61/qua
HOA Y/N Yes
Abv Grd Liv Area 1,570
Originating Board recolorado
Year Built 2001
Annual Tax Amount $2,283
Tax Year 2021
Lot Size 6,534 Sqft
Acres 0.15
Property Description
Stunning 3 bedroom, 2 bathroom ranch style home in desirable Mariana Butte. This home has been meticulously maintained with beautiful backyard views of spruce trees & mountains to the southwest. When you walk in the front door you immediately notice the abundance of natural light & open floor plan w/ vaulted ceilings encompassing the living room w/ gas fireplace showcasing the beautiful year-round great scenery of spruce trees behind the home. The kitchen is fully updated w/ newer stainless steel appliances, granite countertops, tile backsplash, hardwood floors & plenty of cabinet storage space. The dining room leads to a perfect, oversized covered patio w/ pergola, PVC railings & no maintenance Trex deck that's perfect for entertaining and is large enough for outside dining in the natural afternoon shade. You'll love the new carpet, exquisitely updated bathrooms w/ the remodeled Ensuite bath offering dual vanities, luxury ceramic tile flooring, oversized soaking tub, tiled shower, sliding barn door, & large walk in closet. Extra great features include ceiling fans in the primary bedroom, bedroom 2 & living room, new HVAC w/ Humidifier, 3 Car Tandem Garage, lightning fast fiber internet from Pulse Loveland, plus an unfinished basement to customize as you like. This home is perfectly located and close proximity to Namaqua Park on the Big Thompson River, Loveland Natural Areas & bike trails, Namaqua Elementary, hiking trails on Mariana Butte, & Mariana Butte Golf Course. Downtown Loveland is minutes away, & Estes Park & RMNP are a 40 min drive. This house has it all..!
Location
State CO
County Larimer
Zoning RES
Rooms
Basement Bath/Stubbed, Full, Unfinished
Main Level Bedrooms 3
Interior
Interior Features Eat-in Kitchen, Five Piece Bath, Open Floorplan, Vaulted Ceiling(s), Walk-In Closet(s)
Heating Forced Air
Cooling Central Air
Flooring Vinyl, Wood
Fireplaces Type Gas, Gas Log, Great Room
Equipment Satellite Dish
Fireplace N
Appliance Dishwasher, Oven, Self Cleaning Oven
Laundry In Unit
Exterior
Garage Tandem
Garage Spaces 3.0
Utilities Available Cable Available, Electricity Available, Natural Gas Available
View Mountain(s)
Roof Type Composition
Total Parking Spaces 3
Garage Yes
Building
Lot Description Level, Open Space, Sprinklers In Front
Sewer Public Sewer
Water Public
Level or Stories One
Structure Type Brick,Wood Frame
Schools
Elementary Schools Namaqua
Middle Schools Walt Clark
High Schools Thompson Valley
School District Thompson R2-J
Others
Ownership Individual
Acceptable Financing Cash, Conventional, FHA
Listing Terms Cash, Conventional, FHA
Read Less Info
Want to know what your home might be worth? Contact us for a FREE valuation!

Our team is ready to help you sell your home for the highest possible price ASAP

© 2024 METROLIST, INC., DBA RECOLORADO® – All Rights Reserved
6455 S. Yosemite St., Suite 500 Greenwood Village, CO 80111 USA
Bought with Premier Lifestyle Realty
GET MORE INFORMATION

Broker-Owner | Lic# ER.040014737






