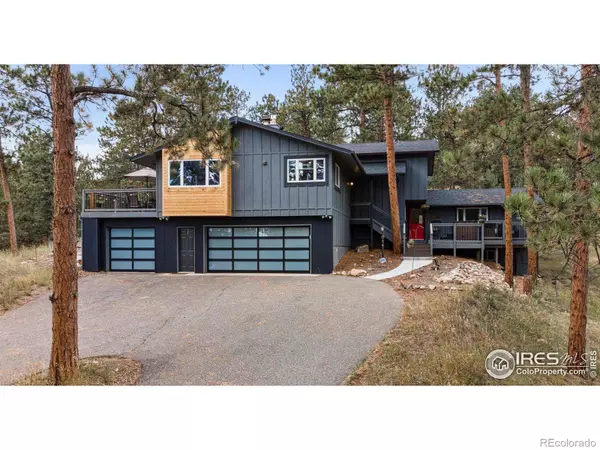$1,255,995
$1,275,000
1.5%For more information regarding the value of a property, please contact us for a free consultation.
5 Beds
5 Baths
3,433 SqFt
SOLD DATE : 11/21/2022
Key Details
Sold Price $1,255,995
Property Type Single Family Home
Sub Type Single Family Residence
Listing Status Sold
Purchase Type For Sale
Square Footage 3,433 sqft
Price per Sqft $365
Subdivision Hiwan Hills
MLS Listing ID IR977180
Sold Date 11/21/22
Style Contemporary
Bedrooms 5
Full Baths 1
Half Baths 1
Three Quarter Bath 3
Condo Fees $15
HOA Fees $1/ann
HOA Y/N Yes
Abv Grd Liv Area 3,433
Originating Board recolorado
Year Built 1964
Annual Tax Amount $5,016
Tax Year 2021
Lot Size 0.590 Acres
Acres 0.59
Property Description
Gorgeous mountain setting & views! Stunning home completely remodeled top to bottom! Studio with separate exterior entrance & private bath! Entering this light filled home you are greeted with views from every window, a gourmet chef's kitchen with 6 burner gas range, griddle & double oven, hood, huge center island, granite countertops, stainless-steel appliances, a farm sink & designer tile backsplash. The kitchen overlooks the Great Room with gas fireplace, designer stacked stone surround & dining area. The dining area features sliding glass doors providing access to the south facing deck with VIEWS!! Upstairs features a luxurious primary suite with views, upgraded ensuite bathroom with furniture style vanity, quartz counters, large walk-in shower with designer tile & frameless glass shower doors & a huge walk-in closet. Two large secondary bedrooms, both with window sitting benches, & a full updated bathroom complete the upper level. The lower level features a second primary suite with private ensuite, upgraded bath with designer tile, large walk-in shower & newer vanity, & a walk-in closet, a huge family room with wet bar & entertainment area, an office & a powder bath. The studio with separate exterior entrance & 3/4 bathroom offers versatile use as guest quarters, workout room, additional office, art studio or many other options! Updated major systems include new tankless hot water heater (2020), new windows (2019), new roof (2019) & new furnace (2019)! The home also features an abundance of storage in the large storage room & oversized two car garage plus third stall. The outdoor space presents all of what Colorado has to offer with gorgeous views from the large south facing, a front deck for enjoying the sunrise, mountain views or relaxing in the hot tub, & a treed 0.59 acre lot. The circular driveway offers additional parking & ease of use. Easy access to downtown Evergreen's shops & cafes, Evergreen Lake, open space trails, Evergreen Parkway & more!
Location
State CO
County Jefferson
Zoning SFR
Rooms
Basement None
Main Level Bedrooms 1
Interior
Interior Features In-Law Floor Plan, Kitchen Island, Open Floorplan, Pantry, Primary Suite, Walk-In Closet(s), Wet Bar
Heating Forced Air
Cooling Central Air
Flooring Tile, Wood
Fireplaces Type Gas, Great Room
Fireplace N
Appliance Dishwasher, Disposal, Double Oven, Microwave, Oven, Refrigerator
Laundry In Unit
Exterior
Exterior Feature Spa/Hot Tub
Garage Heated Garage, Oversized
Garage Spaces 3.0
Utilities Available Cable Available, Electricity Available, Internet Access (Wired), Natural Gas Available
View Mountain(s)
Roof Type Composition
Total Parking Spaces 3
Garage Yes
Building
Sewer Public Sewer
Water Public
Level or Stories Tri-Level
Structure Type Wood Frame
Schools
Elementary Schools Bergen Meadow/Valley
Middle Schools Evergreen
High Schools Evergreen
School District Jefferson County R-1
Others
Ownership Individual
Acceptable Financing Cash, Conventional, FHA, VA Loan
Listing Terms Cash, Conventional, FHA, VA Loan
Read Less Info
Want to know what your home might be worth? Contact us for a FREE valuation!

Our team is ready to help you sell your home for the highest possible price ASAP

© 2024 METROLIST, INC., DBA RECOLORADO® – All Rights Reserved
6455 S. Yosemite St., Suite 500 Greenwood Village, CO 80111 USA
Bought with Keller Williams Foothills Realty, LLC
GET MORE INFORMATION

Broker-Owner | Lic# ER.040014737






