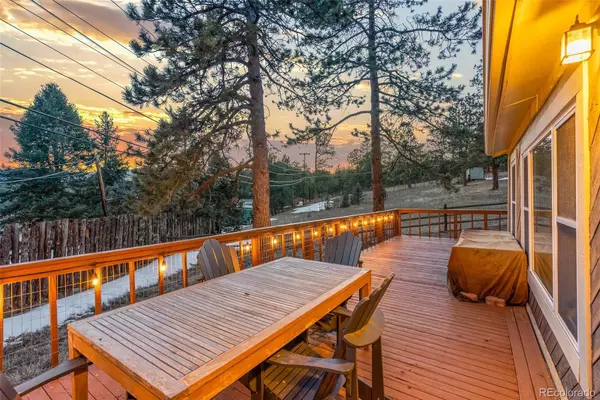$665,000
$665,000
For more information regarding the value of a property, please contact us for a free consultation.
3 Beds
2 Baths
1,367 SqFt
SOLD DATE : 04/21/2023
Key Details
Sold Price $665,000
Property Type Single Family Home
Sub Type Single Family Residence
Listing Status Sold
Purchase Type For Sale
Square Footage 1,367 sqft
Price per Sqft $486
Subdivision Hiwan Hills
MLS Listing ID 2402612
Sold Date 04/21/23
Style Mountain Contemporary
Bedrooms 3
Full Baths 1
Three Quarter Bath 1
HOA Y/N No
Abv Grd Liv Area 1,367
Originating Board recolorado
Year Built 1945
Annual Tax Amount $3,282
Tax Year 2021
Lot Size 0.420 Acres
Acres 0.42
Property Description
Open House Saturday 12-2. Welcome to your mountain hideaway in Evergreen and the quality of life most only dream about! Nestled amidst a serene natural setting where elk wander by & foxes & deer frolic almost daily. This home has the charm of an Evergreen 1945 cabin w/the updates & features of a much younger home! Well cared for & remodeled offering a unique chance to become part of the Evergreen culture being so close to the lively downtown Evergreen. Thoughtfully upgraded, including natural cherry cabinets, slab granite, newer appliances, newer vinyl windows, remodeled bathrooms & an oversized deck overlooking a fenced backyard, perfect for enjoying this ideal climate & entertaining friends & family. The new roof & new electric service line in 2020-those big ticket items are taken care of. Maybe the best part is how it is conveniently located in Hiwan Hills & at the end of a long relatively flat driveway that provides privacy & separation. With easy access to shops, boutiques & restaurants stroll over to Murphy’s for dinner and craft cocktails, be on a first name basis at Java Groove for your morning cup and of course there’s the “other” wildlife at the world famous Little Bear-just far enough away. Hike or mountain bike from home w/trails in every direction Close proximity to Evergreen Lake offers evening strolls, fishing, kayaking, paddleboarding, even ice-skating during the winter months and attend concerts or crash a wedding at the lakehouse, creating memories that last a lifetime. If you're looking for an investment opportunity, this home could be a tremendous rental. With one-story living and very few stairs its ideal for residents and guests of all ages. This home is a sanctuary that captures the essence of mountain living, and you'll be able to feel it as soon as you walk through the door. It offers a unique & magical living experience. Don't miss your chance to make this enchanting mountain retreat your own!
Location
State CO
County Jefferson
Zoning MR-1
Rooms
Main Level Bedrooms 3
Interior
Interior Features Ceiling Fan(s), Eat-in Kitchen, Granite Counters, Kitchen Island, Primary Suite, Vaulted Ceiling(s), Walk-In Closet(s)
Heating Forced Air
Cooling None
Flooring Carpet, Tile, Wood
Fireplaces Number 1
Fireplaces Type Living Room, Wood Burning Stove
Fireplace Y
Appliance Dishwasher, Dryer, Microwave, Range, Refrigerator, Washer
Exterior
Exterior Feature Private Yard, Rain Gutters
Garage Driveway-Gravel
Utilities Available Cable Available, Electricity Connected, Natural Gas Connected
View Mountain(s)
Roof Type Composition
Total Parking Spaces 2
Garage No
Building
Lot Description Landscaped, Level, Many Trees
Sewer Public Sewer
Water Public
Level or Stories One
Structure Type Frame, Wood Siding
Schools
Elementary Schools Bergen Meadow/Valley
Middle Schools Evergreen
High Schools Evergreen
School District Jefferson County R-1
Others
Senior Community No
Ownership Corporation/Trust
Acceptable Financing Cash, Conventional, FHA, VA Loan
Listing Terms Cash, Conventional, FHA, VA Loan
Special Listing Condition None
Read Less Info
Want to know what your home might be worth? Contact us for a FREE valuation!

Our team is ready to help you sell your home for the highest possible price ASAP

© 2024 METROLIST, INC., DBA RECOLORADO® – All Rights Reserved
6455 S. Yosemite St., Suite 500 Greenwood Village, CO 80111 USA
Bought with Jump Living
GET MORE INFORMATION

Broker-Owner | Lic# ER.040014737






