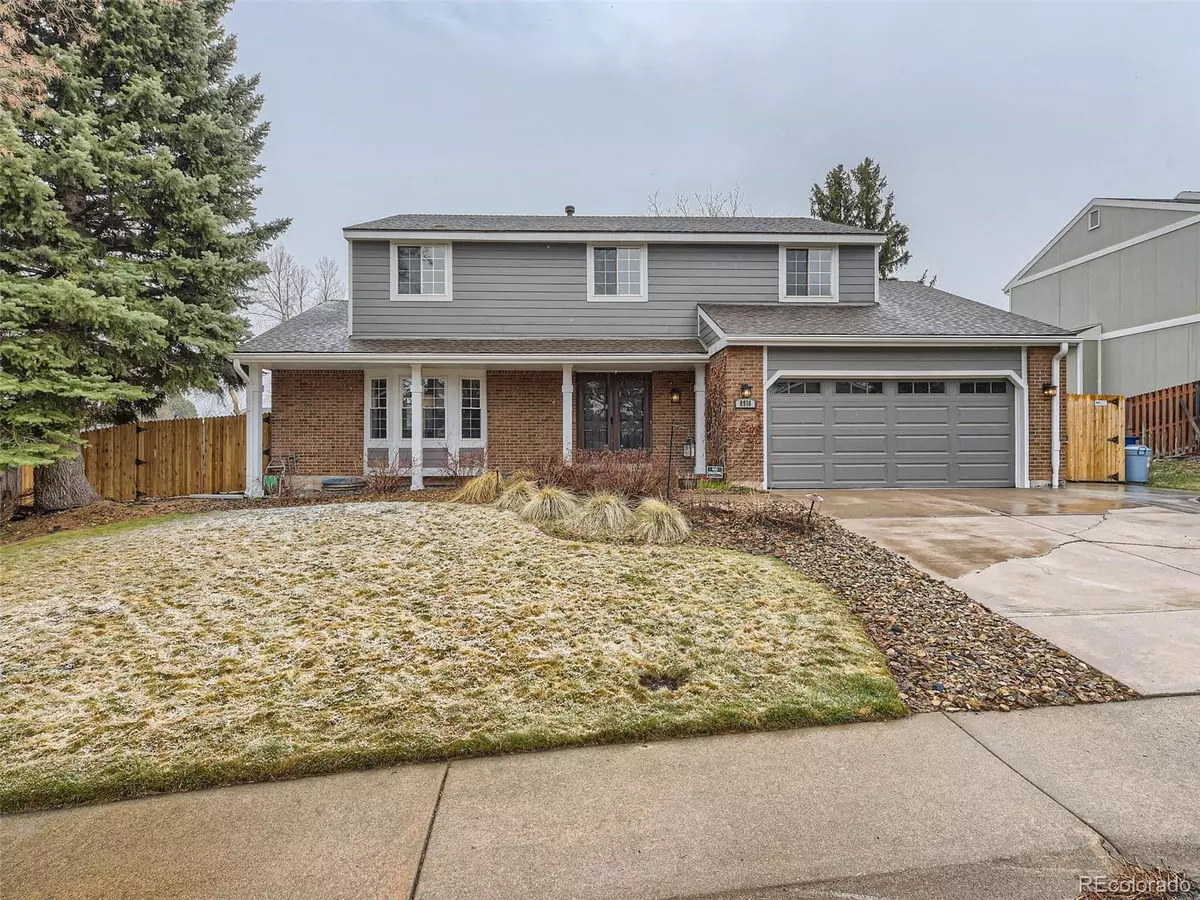$699,900
$699,900
For more information regarding the value of a property, please contact us for a free consultation.
4 Beds
4 Baths
2,263 SqFt
SOLD DATE : 05/26/2023
Key Details
Sold Price $699,900
Property Type Single Family Home
Sub Type Single Family Residence
Listing Status Sold
Purchase Type For Sale
Square Footage 2,263 sqft
Price per Sqft $309
Subdivision Stony Creek
MLS Listing ID 1908894
Sold Date 05/26/23
Style Contemporary
Bedrooms 4
Full Baths 2
Half Baths 1
Three Quarter Bath 1
HOA Y/N No
Abv Grd Liv Area 2,263
Originating Board recolorado
Year Built 1981
Annual Tax Amount $2,582
Tax Year 2021
Lot Size 8,712 Sqft
Acres 0.2
Property Description
Welcome to this beautiful home located in Southwest Littleton. This property is located in the Stony Creek subdivision 10 minutes away from Chatfield State Park, 15 minutes from Red Rocks Amphitheater, 15 minutes from Old Town Littleton and 25 minutes from Downtown Denver. This beautiful home is walking distance to 2 parks, Middle School, and Elementary School. This home has a number of improvements featuring New James Hardie Siding Posts and Soffits, LeafGuard gutters, extended back concrete patio, widened driveway and newly poured walkway, two new fences in front (one with double gates for outdoor vehicles or storage), newer garage door, and champion windows. The backyard is private and wonderful to entertain in with a covered patio and fire pit area. The main level of the property has brand new AVR flooring, fresh paint, refinished cabinets, new hardware, granite countertops, new carpet, and stainless steel appliances. The upstairs also has new AVR flooring, new ceiling fans, new lighting, refinished bathroom cabinets and fresh paint. One nice upgrade are the plantation shutters. The home also has new 6 panel doors and new trim installed upstairs just a couple years ago. The partially finished basement has a new radon mitigation system and all major systems in the home have been updated in the last 10-years including the furnace and hot water heater. Do not miss this incredible opportunity in a beautiful community. Showings Begin April 21st. Open House April 22nd from 10am - 1pm.
Location
State CO
County Jefferson
Zoning P-D
Rooms
Basement Finished, Partial
Interior
Interior Features Breakfast Nook, Ceiling Fan(s), Eat-in Kitchen, Entrance Foyer, Granite Counters, Radon Mitigation System, Walk-In Closet(s)
Heating Forced Air
Cooling Evaporative Cooling
Flooring Carpet, Laminate, Tile, Vinyl
Fireplaces Number 1
Fireplaces Type Family Room
Fireplace Y
Appliance Dishwasher, Disposal, Microwave, Refrigerator, Self Cleaning Oven
Exterior
Exterior Feature Dog Run, Fire Pit, Private Yard
Parking Features Concrete
Garage Spaces 2.0
Fence Full
Utilities Available Cable Available, Electricity Available, Natural Gas Available, Phone Available
Roof Type Composition
Total Parking Spaces 2
Garage Yes
Building
Lot Description Irrigated, Landscaped, Sprinklers In Front, Sprinklers In Rear
Sewer Public Sewer
Water Public
Level or Stories Two
Structure Type Brick, Cement Siding, Frame
Schools
Elementary Schools Stony Creek
Middle Schools Deer Creek
High Schools Chatfield
School District Jefferson County R-1
Others
Senior Community No
Ownership Individual
Acceptable Financing Cash, Conventional, FHA, VA Loan
Listing Terms Cash, Conventional, FHA, VA Loan
Special Listing Condition None
Read Less Info
Want to know what your home might be worth? Contact us for a FREE valuation!

Our team is ready to help you sell your home for the highest possible price ASAP

© 2024 METROLIST, INC., DBA RECOLORADO® – All Rights Reserved
6455 S. Yosemite St., Suite 500 Greenwood Village, CO 80111 USA
Bought with Coldwell Banker Realty 54
GET MORE INFORMATION

Broker-Owner | Lic# ER.040014737






