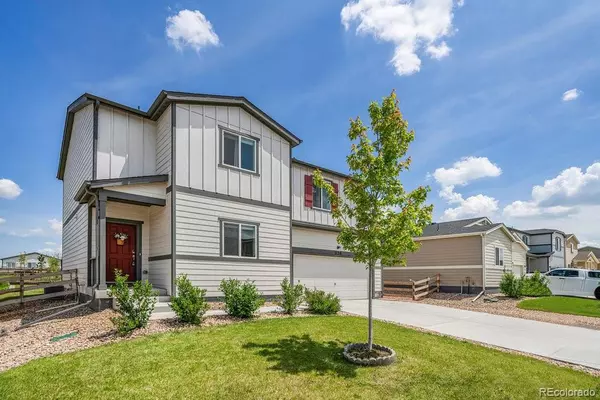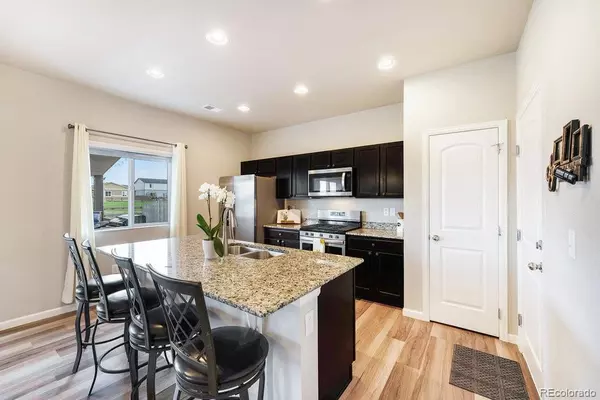$535,000
$545,000
1.8%For more information regarding the value of a property, please contact us for a free consultation.
4 Beds
3 Baths
2,329 SqFt
SOLD DATE : 07/31/2023
Key Details
Sold Price $535,000
Property Type Single Family Home
Sub Type Single Family Residence
Listing Status Sold
Purchase Type For Sale
Square Footage 2,329 sqft
Price per Sqft $229
Subdivision Autumn Valley Ranch
MLS Listing ID 5058157
Sold Date 07/31/23
Bedrooms 4
Full Baths 3
Condo Fees $47
HOA Fees $47/mo
HOA Y/N Yes
Abv Grd Liv Area 2,329
Originating Board recolorado
Year Built 2019
Annual Tax Amount $3,170
Tax Year 2022
Lot Size 5,662 Sqft
Acres 0.13
Property Description
*SELLER FINANCING AVAILABLE*
Welcome home to this beautiful 4-bedroom house in Autumn Valley Ranch in the quaint and historic town of Dacono.
Relax in your backyard on your sought after covered 21x21 Trex deck patio, overlooking a manicured lawn with a split rail fence backing to open space! Enjoy some fresh veggies this summer with your raised garden beds that have a drip system.
On the upper floor you will find three bedrooms, two full baths, open loft area, and a large laundry room! The master bedroom has a larger en-suite bathroom featuring double basins, a standing shower, and a very spacious walk-in closet.
Main floor - additional 4th bedroom (or office), full guest bathroom, elaborate kitchen with dark cherry cabinetry, stainless appliances included and beautiful intricate patterned contrasting granite counter tops with an attached dining area leading into an airy and welcoming living room.
You will have plenty of room in the attached two car garage for parking, workshop, storage or a perfect combination of all three. There is also plenty of storage in the crawl space below the main level.
This house is a must see!
Location
State CO
County Weld
Rooms
Basement Crawl Space, Sump Pump
Main Level Bedrooms 1
Interior
Interior Features Eat-in Kitchen, High Ceilings, Walk-In Closet(s)
Heating Forced Air
Cooling Central Air
Fireplace N
Appliance Dishwasher, Disposal, Microwave, Range, Refrigerator, Sump Pump
Exterior
Exterior Feature Garden, Private Yard
Garage Spaces 2.0
Fence Full
Roof Type Composition
Total Parking Spaces 2
Garage Yes
Building
Lot Description Sprinklers In Front, Sprinklers In Rear
Sewer Public Sewer
Water Public
Level or Stories Two
Structure Type Frame
Schools
Elementary Schools Thunder Valley
Middle Schools Coal Ridge
High Schools Frederick
School District St. Vrain Valley Re-1J
Others
Senior Community No
Ownership Individual
Acceptable Financing Cash, Conventional, FHA, Owner Will Carry, VA Loan
Listing Terms Cash, Conventional, FHA, Owner Will Carry, VA Loan
Special Listing Condition None
Read Less Info
Want to know what your home might be worth? Contact us for a FREE valuation!

Our team is ready to help you sell your home for the highest possible price ASAP

© 2024 METROLIST, INC., DBA RECOLORADO® – All Rights Reserved
6455 S. Yosemite St., Suite 500 Greenwood Village, CO 80111 USA
Bought with Left Hand Homes LLC
GET MORE INFORMATION

Broker-Owner | Lic# ER.040014737






