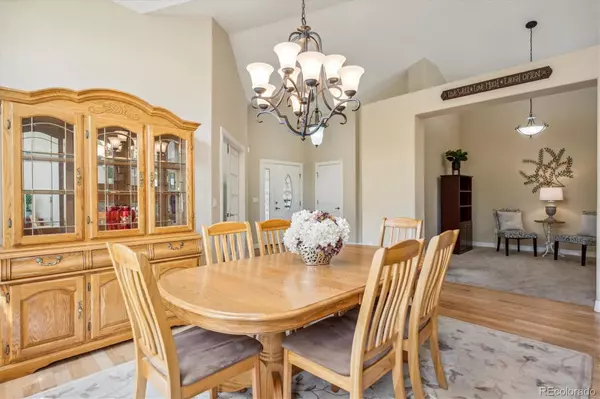$1,057,400
$1,034,900
2.2%For more information regarding the value of a property, please contact us for a free consultation.
3 Beds
3 Baths
2,668 SqFt
SOLD DATE : 09/15/2023
Key Details
Sold Price $1,057,400
Property Type Single Family Home
Sub Type Single Family Residence
Listing Status Sold
Purchase Type For Sale
Square Footage 2,668 sqft
Price per Sqft $396
Subdivision Vintage Reserve
MLS Listing ID 9840633
Sold Date 09/15/23
Style Traditional
Bedrooms 3
Full Baths 2
Half Baths 1
Condo Fees $110
HOA Fees $110/mo
HOA Y/N Yes
Abv Grd Liv Area 2,668
Originating Board recolorado
Year Built 2006
Annual Tax Amount $5,282
Tax Year 2022
Lot Size 0.280 Acres
Acres 0.28
Property Description
Lovely ranch home on the corner of a quiet cul-de-sac with easy access to walking trails just a few doors down! Formal living and dining rooms for easy holiday entertaining! The eat-in kitchen is a gourmet chef's dream with its abundant granite countertops, 42-inch cabinets, island for additional workspace or informal seating, pantry for dry storage, and all stainless appliances included! Step out to the covered patio for year-round grilling with friends and family! The family room features a charming 3-sided fireplace - perfect for gathering on chilly Colorado evenings! Handy powder room for guests, and the study is perfect as a home office or quiet homework area! The primary suite is a true retreat! Relax after a long day in the spa-like 5-piece bath with dual vanities, jetted tub, and a separate shower! Don't miss the walk-in closet! Two more sizeable bedrooms share a full hall bath! The unfinished basement is great for storage, or finish it and add 2300 square feet of living space! Kids and pets will love the fenced backyard! Mature landscaping and trees provide shade and privacy! The workbench and shelves, freezers and refrigerator in the garage are included in the sale! Extra special features include 2 50-gallon water heaters, radon system, solar system, central vac, and attached flat screen TVs are included! Great location with C-470 just minutes away, and plenty of grocery stores, restaurants and shopping centers close by! This home is ready for its 2nd owner - don't miss it!
Location
State CO
County Jefferson
Zoning P-D
Rooms
Basement Partial, Unfinished
Main Level Bedrooms 3
Interior
Interior Features Eat-in Kitchen, Five Piece Bath, Granite Counters, Jet Action Tub, Kitchen Island, Pantry, Primary Suite, Radon Mitigation System, Utility Sink, Walk-In Closet(s)
Heating Forced Air
Cooling Central Air
Flooring Carpet, Tile, Wood
Fireplaces Number 1
Fireplaces Type Family Room
Fireplace Y
Appliance Cooktop, Dishwasher, Disposal, Double Oven, Freezer, Microwave, Refrigerator
Exterior
Parking Features Finished
Garage Spaces 3.0
Fence Full
Roof Type Composition
Total Parking Spaces 3
Garage Yes
Building
Lot Description Corner Lot, Cul-De-Sac
Sewer Public Sewer
Water Public
Level or Stories One
Structure Type Frame, Wood Siding
Schools
Elementary Schools Leawood
Middle Schools Ken Caryl
High Schools Columbine
School District Jefferson County R-1
Others
Senior Community No
Ownership Individual
Acceptable Financing Cash, Conventional
Listing Terms Cash, Conventional
Special Listing Condition None
Read Less Info
Want to know what your home might be worth? Contact us for a FREE valuation!

Our team is ready to help you sell your home for the highest possible price ASAP

© 2024 METROLIST, INC., DBA RECOLORADO® – All Rights Reserved
6455 S. Yosemite St., Suite 500 Greenwood Village, CO 80111 USA
Bought with Coldwell Banker Realty 54
GET MORE INFORMATION

Broker-Owner | Lic# ER.040014737






