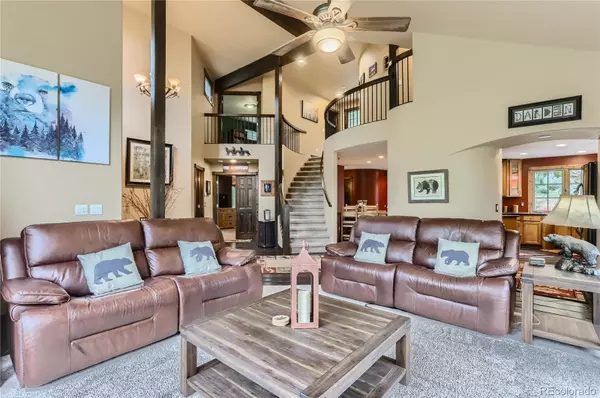$1,175,000
$1,200,000
2.1%For more information regarding the value of a property, please contact us for a free consultation.
4 Beds
4 Baths
3,435 SqFt
SOLD DATE : 11/02/2023
Key Details
Sold Price $1,175,000
Property Type Single Family Home
Sub Type Single Family Residence
Listing Status Sold
Purchase Type For Sale
Square Footage 3,435 sqft
Price per Sqft $342
Subdivision Saddleback Ridge Estates
MLS Listing ID 6346887
Sold Date 11/02/23
Style Mountain Contemporary
Bedrooms 4
Full Baths 3
Half Baths 1
Condo Fees $35
HOA Fees $2/ann
HOA Y/N Yes
Abv Grd Liv Area 2,195
Originating Board recolorado
Year Built 2003
Annual Tax Amount $3,471
Tax Year 2022
Lot Size 4.900 Acres
Acres 4.9
Property Description
Have you been looking for the perfect secluded setting for that world-famous Evergreen Colorado Mountain Living? You’ve found it here with this stunning custom built mountain contemporary home in Saddleback Ridge Estates! Enter into a leaf-themed mosaic tile entry with a grand curved staircase leading to the upper level. Large main floor gourmet kitchen with an island/eating bar, Corian countertops, Jenn-air gas stove & dining area. Huge main floor master with a 5 piece bath, cozy gas fireplace for those cold winter nights and access to the private deck. Main floor laundry with washer & dryer included! The living room features both carpet and wood flooring, cozy gas fireplace and large windows with amazing views of the trees! There’s a half bath on the main level as well. Access the sweeping deck off the kitchen that wraps around the back of the house leading to the hot tub for amazing sunset views. Enjoy warm summer afternoons on the deck watching the hummingbirds feed. There’s a private guest room on the upper level with access to the full continental bath. Extensive third bedroom on upper level is currently used as in-home office with a balcony overlooking the main floor. The lower level features a family room with French door walk-out, a fourth bedroom with access to a full continental bath and wet bar for entertaining. Nestled in a fabulous 5 acre setting surrounded by trees and a seasonal stream. Paved asphalt driveway leads up to the two car oversized garage. Easy access to 1-70, and only 35 minutes to Denver, and 1 hour from world class ski resorts. New class 4 roof in 2020. Clear Creek Broadband internet with 60mbs, ideal for working from home. All that’s missing is you! Here's a huge added bonus! You live in the mountains...so what is a "must have?" An ATV with a blade to clear the driveway! Sellers are providing one to you, that is in great shape!
Location
State CO
County Clear Creek
Zoning MR-1
Rooms
Basement Finished, Walk-Out Access
Main Level Bedrooms 1
Interior
Interior Features Ceiling Fan(s), Corian Counters, Eat-in Kitchen, Five Piece Bath, High Ceilings, Open Floorplan, Pantry, Primary Suite, Smoke Free, Solid Surface Counters, Hot Tub, Walk-In Closet(s)
Heating Forced Air, Propane
Cooling None
Flooring Carpet, Tile, Wood
Fireplaces Number 3
Fireplaces Type Family Room, Gas Log, Living Room, Primary Bedroom
Fireplace Y
Appliance Dishwasher, Disposal, Dryer, Gas Water Heater, Microwave, Oven, Refrigerator, Washer
Laundry In Unit
Exterior
Exterior Feature Balcony
Garage Asphalt, Exterior Access Door
Garage Spaces 2.0
Fence Partial
Utilities Available Electricity Connected, Propane
Roof Type Composition
Total Parking Spaces 2
Garage Yes
Building
Lot Description Many Trees, Meadow, Mountainous, Sloped
Foundation Concrete Perimeter
Sewer Septic Tank
Water Well
Level or Stories Three Or More
Structure Type Frame
Schools
Elementary Schools King Murphy
Middle Schools Clear Creek
High Schools Clear Creek
School District Clear Creek Re-1
Others
Senior Community No
Ownership Individual
Acceptable Financing Cash, Conventional
Listing Terms Cash, Conventional
Special Listing Condition None
Read Less Info
Want to know what your home might be worth? Contact us for a FREE valuation!

Our team is ready to help you sell your home for the highest possible price ASAP

© 2024 METROLIST, INC., DBA RECOLORADO® – All Rights Reserved
6455 S. Yosemite St., Suite 500 Greenwood Village, CO 80111 USA
Bought with Compass - Denver
GET MORE INFORMATION

Broker-Owner | Lic# ER.040014737






