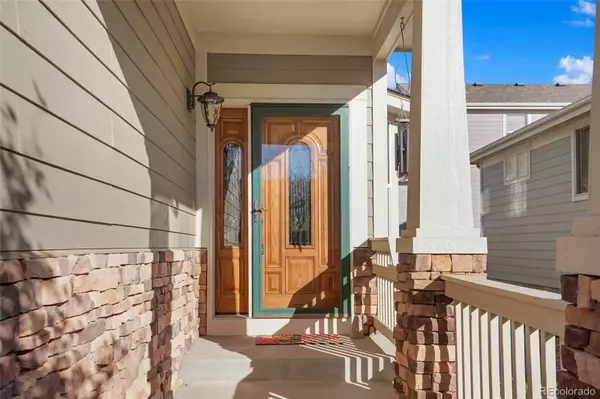$500,000
$500,000
For more information regarding the value of a property, please contact us for a free consultation.
3 Beds
3 Baths
1,916 SqFt
SOLD DATE : 12/04/2023
Key Details
Sold Price $500,000
Property Type Single Family Home
Sub Type Single Family Residence
Listing Status Sold
Purchase Type For Sale
Square Footage 1,916 sqft
Price per Sqft $260
Subdivision Indigo Trails
MLS Listing ID 8582260
Sold Date 12/04/23
Style Traditional
Bedrooms 3
Full Baths 2
Half Baths 1
Condo Fees $175
HOA Fees $175/mo
HOA Y/N Yes
Abv Grd Liv Area 1,916
Originating Board recolorado
Year Built 2007
Annual Tax Amount $2,420
Tax Year 2022
Lot Size 4,791 Sqft
Acres 0.11
Property Description
This immaculate 3-bedroom, 3-bathroom residence is a true gem, nestled in a peaceful neighborhood, this property combines style, convenience, and energy efficiency.
As you step inside, you'll be greeted by the warm embrace of beautiful hardwood floors that lead you through a thoughtfully designed open floor plan. The main attraction of this home is the main floor primary suite, a true sanctuary of relaxation. With a 5-piece bath and a spacious walk-in closet, this suite ensures your comfort and privacy.
The kitchen is a chef's dream with hickory cabinets that feature pull-out shelves and drawers, providing ample storage space. All appliances are included. Whether you're hosting a gourmet dinner or a casual family meal, this kitchen is equipped to meet all your culinary needs.
The adjacent dining room is bathed in natural light, thanks to a charming bay window that invites the outdoors in. It's the perfect spot to savor your meals or enjoy friends and family.
Energy efficiency is at the forefront with low E windows and added insulation in all walls and the roof. This extra insulation not only keeps you comfortable year-round but also results in impressively low utility bills.
The living space is further extended with a loft that can be used as a home office, 4th bedroom or even a playroom for the kids. The possibilities are endless.
The home also boasts an unfinished basement, allowing you to customize it to your liking. Create a home gym, a home theater, or extra living space - the choice is yours.
A welcoming front porch offers a charming spot for morning coffee, while the back deck and patio provide the ideal setting for al fresco dining, barbecues, and social gatherings.
Updates are not lacking in this home, with a newer furnace, hot water heater, and dishwasher to ensure that your day-to-day life is trouble-free.
Location
State CO
County Adams
Rooms
Basement Unfinished
Main Level Bedrooms 2
Interior
Interior Features Ceiling Fan(s), Eat-in Kitchen, Five Piece Bath, Kitchen Island, Open Floorplan, Pantry, Primary Suite, Sound System
Heating Forced Air
Cooling Central Air
Flooring Carpet, Wood
Fireplace N
Appliance Dishwasher, Disposal, Dryer, Microwave, Range, Refrigerator, Washer
Exterior
Garage Spaces 2.0
Roof Type Composition
Total Parking Spaces 2
Garage Yes
Building
Sewer Public Sewer
Water Public
Level or Stories Two
Structure Type Frame
Schools
Elementary Schools Southeast
Middle Schools Prairie View
High Schools Prairie View
School District School District 27-J
Others
Senior Community No
Ownership Individual
Acceptable Financing Cash, Conventional, FHA
Listing Terms Cash, Conventional, FHA
Special Listing Condition None
Read Less Info
Want to know what your home might be worth? Contact us for a FREE valuation!

Our team is ready to help you sell your home for the highest possible price ASAP

© 2024 METROLIST, INC., DBA RECOLORADO® – All Rights Reserved
6455 S. Yosemite St., Suite 500 Greenwood Village, CO 80111 USA
Bought with Keller Williams Realty Downtown LLC
GET MORE INFORMATION

Broker-Owner | Lic# ER.040014737






