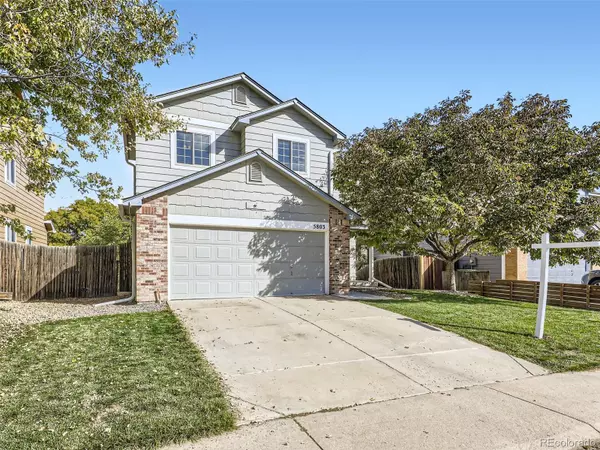$490,000
$485,000
1.0%For more information regarding the value of a property, please contact us for a free consultation.
3 Beds
4 Baths
2,084 SqFt
SOLD DATE : 12/21/2023
Key Details
Sold Price $490,000
Property Type Single Family Home
Sub Type Single Family Residence
Listing Status Sold
Purchase Type For Sale
Square Footage 2,084 sqft
Price per Sqft $235
Subdivision Wright Farms
MLS Listing ID 7031520
Sold Date 12/21/23
Bedrooms 3
Full Baths 3
Half Baths 1
HOA Y/N No
Abv Grd Liv Area 1,485
Originating Board recolorado
Year Built 1993
Annual Tax Amount $3,454
Tax Year 2022
Lot Size 4,356 Sqft
Acres 0.1
Property Description
Welcome home. In the front of the house, you will notice the fresh landscaping, brand new concrete walkway and sealed porch, beautiful mature trees and gorgeous color of this home. Inside and you'll immediately notice the beautiful flooring and bright natural light provided by the many windows throughout. Move through the living room and go outside onto the large deck right off of the kitchen. Back inside you'll notice the cute breakfast nook and nice sized kitchen with great storage space. Through the kitchen, tucked away is the washer/dryer and half bath near the garage entry. In the garage is a nice sized space for 2 cars and lots of shelving that will stay with the home. Back through the living room area, you'll notice a gorgeous stairway leading you up to the 3 well sized bedrooms upstairs. While large in size, there is a large closet and work space should you need it along with a huge 5 piece bath. Outside the bedroom there are two more bedrooms and another full sized bathroom to share. Downstairs in the basement is ample space for play and entertaining including a gas fireplace, TV & Mount that stay, a walk-out access and another full sized bathroom! This home has an amazing layout, includes all appliances and has an adorable freshly landscaped front and back yard that makes it great for all occasions. Near the home is a Wright Farms Park and a biking path.
Location
State CO
County Adams
Zoning P-U-D
Rooms
Basement Finished
Interior
Interior Features Breakfast Nook, Ceiling Fan(s), Granite Counters, High Ceilings, Smoke Free
Heating Forced Air
Cooling Central Air
Flooring Carpet, Laminate, Tile
Fireplaces Number 1
Fireplaces Type Basement, Gas Log
Fireplace Y
Appliance Cooktop, Dishwasher, Disposal, Dryer, Microwave, Oven, Refrigerator, Washer
Exterior
Garage Spaces 2.0
Utilities Available Cable Available, Electricity Connected, Natural Gas Available
Roof Type Composition
Total Parking Spaces 2
Garage Yes
Building
Lot Description Irrigated, Landscaped, Sprinklers In Front, Sprinklers In Rear
Sewer Public Sewer
Water Public
Level or Stories Two
Structure Type Frame,Wood Siding
Schools
Elementary Schools Glacier Peak
Middle Schools Shadow Ridge
High Schools Horizon
School District Adams 12 5 Star Schl
Others
Senior Community No
Ownership Individual
Acceptable Financing Cash, Conventional, FHA, VA Loan
Listing Terms Cash, Conventional, FHA, VA Loan
Special Listing Condition None
Read Less Info
Want to know what your home might be worth? Contact us for a FREE valuation!

Our team is ready to help you sell your home for the highest possible price ASAP

© 2024 METROLIST, INC., DBA RECOLORADO® – All Rights Reserved
6455 S. Yosemite St., Suite 500 Greenwood Village, CO 80111 USA
Bought with Iconic Properties LLC
GET MORE INFORMATION

Broker-Owner | Lic# ER.040014737






